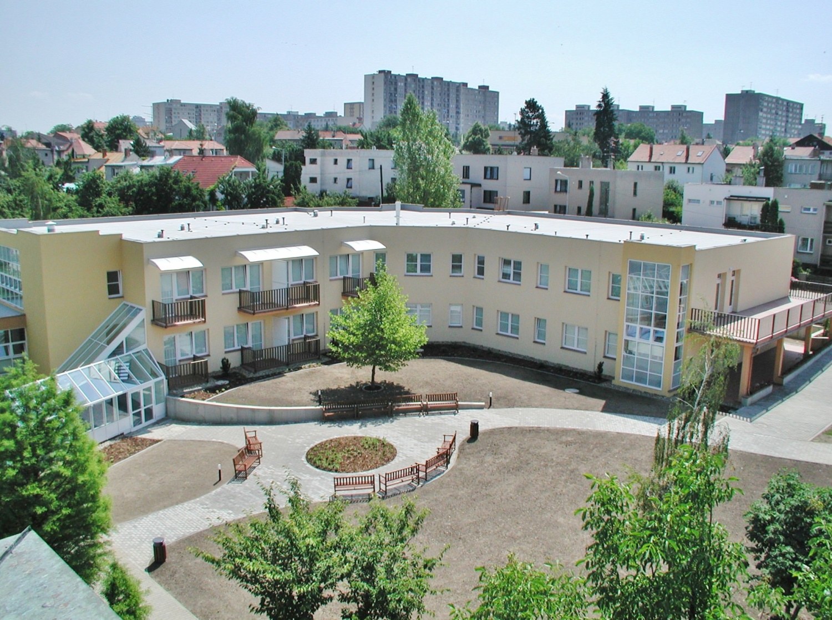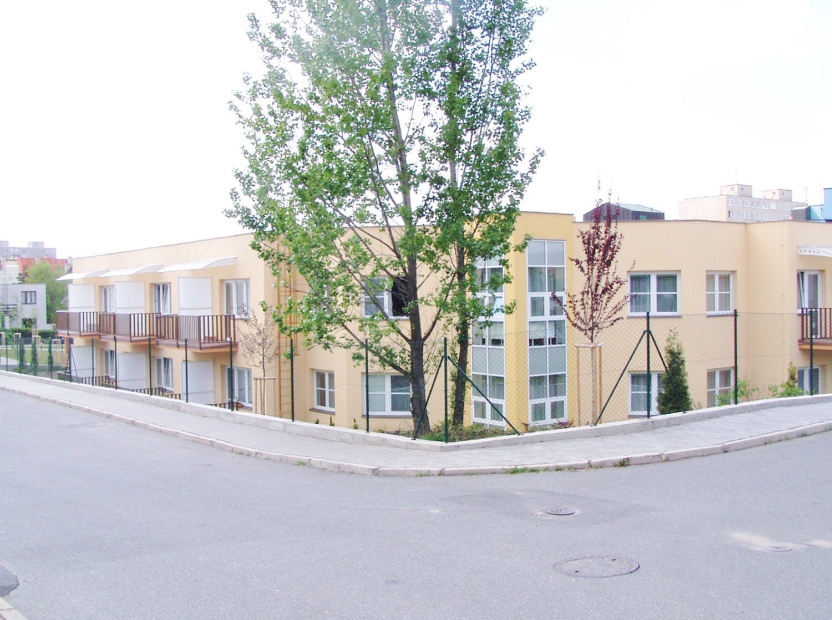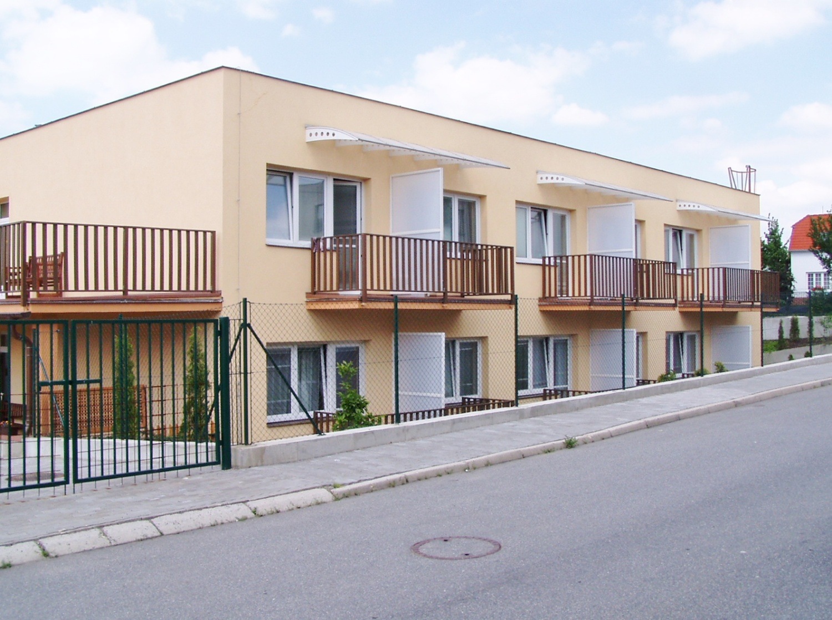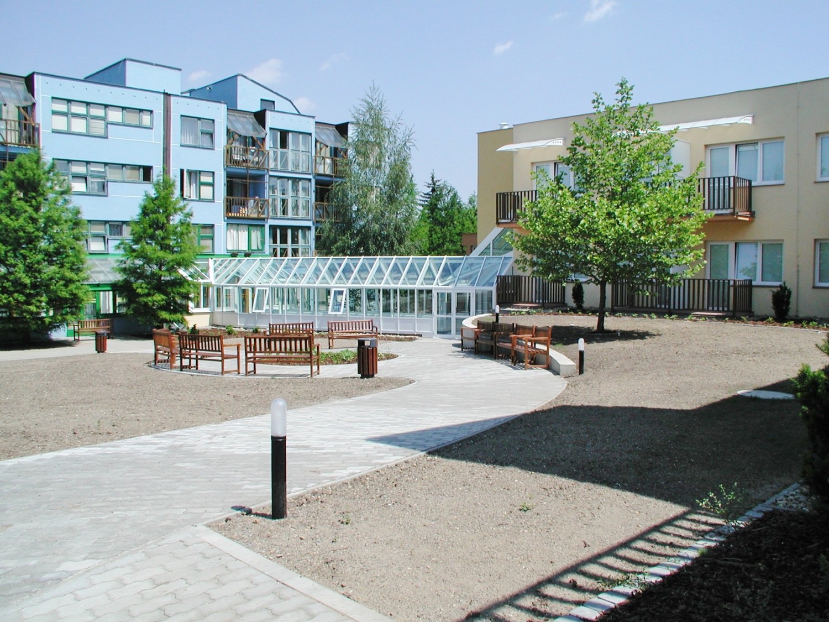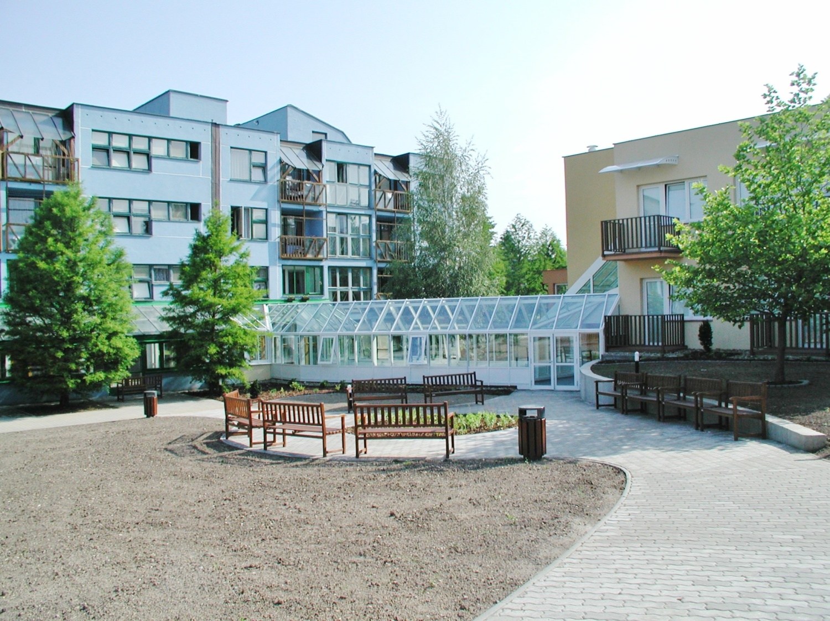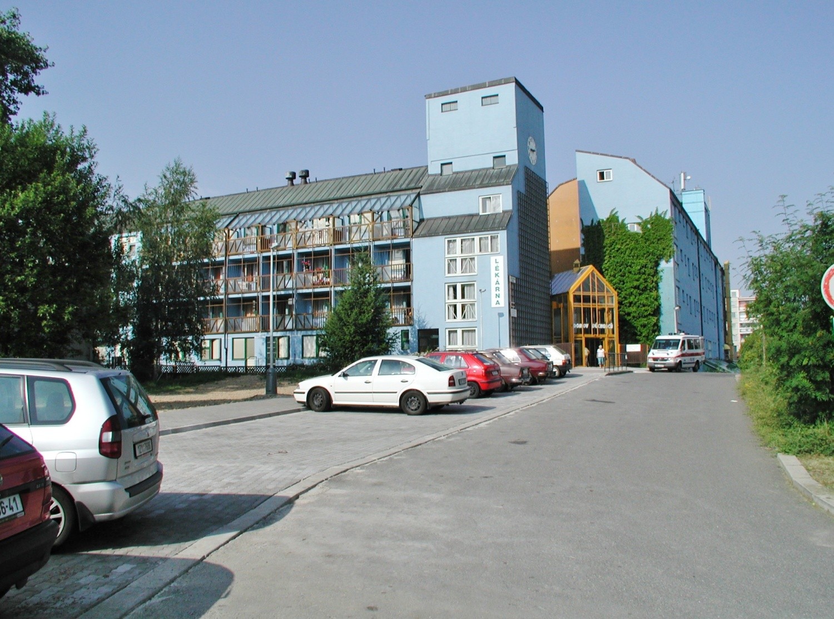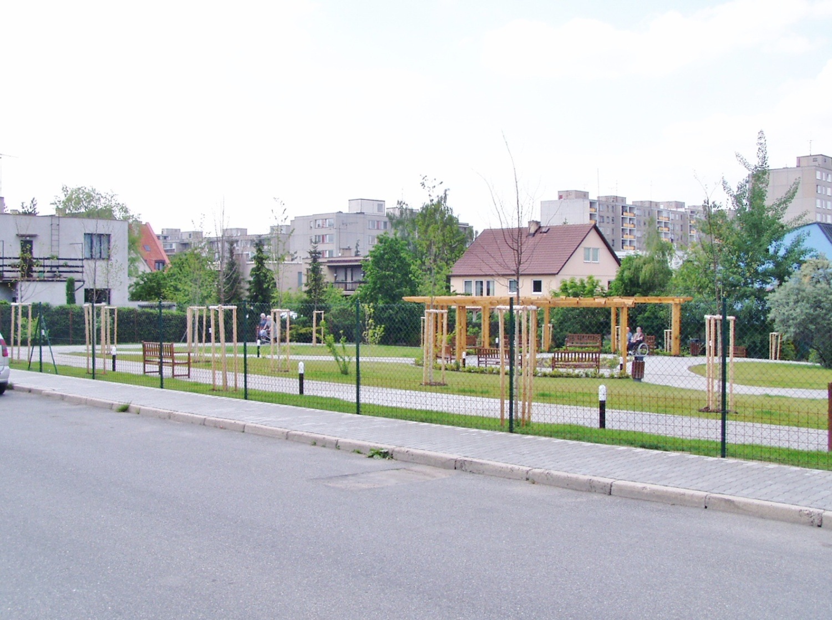Design of a Retirement Home in Prague-Chodov
Location:
Praha – Chodov, Czech Republic
Year of completion:
2003
Client:
Community Investment Department at the Municipal Authority of the Prague Capital
Project:
CENTROPROJEKT GROUP a.s.
Main description:
CENTROPROJEKT is the author of the design of a new home that was built on the premises. A new L-shaped building was situated in the garden. It has a glazed neck that allows connection with the existing building.
The building has two above-ground storeys and its northern part also has a basement floor that is a continuation of a crawl way connecting the new building with the old one.
Main technical data:
Built-up area: 1090.5 m2
Enclosed volume: 8213 m2
Number of storeys: 2 above-ground storeys
Number of twin-bed rooms: 20 (10 on each floor)
Number of single-bed rooms: 8 (4 on each floor)
Rooms for disabled persons: 1


