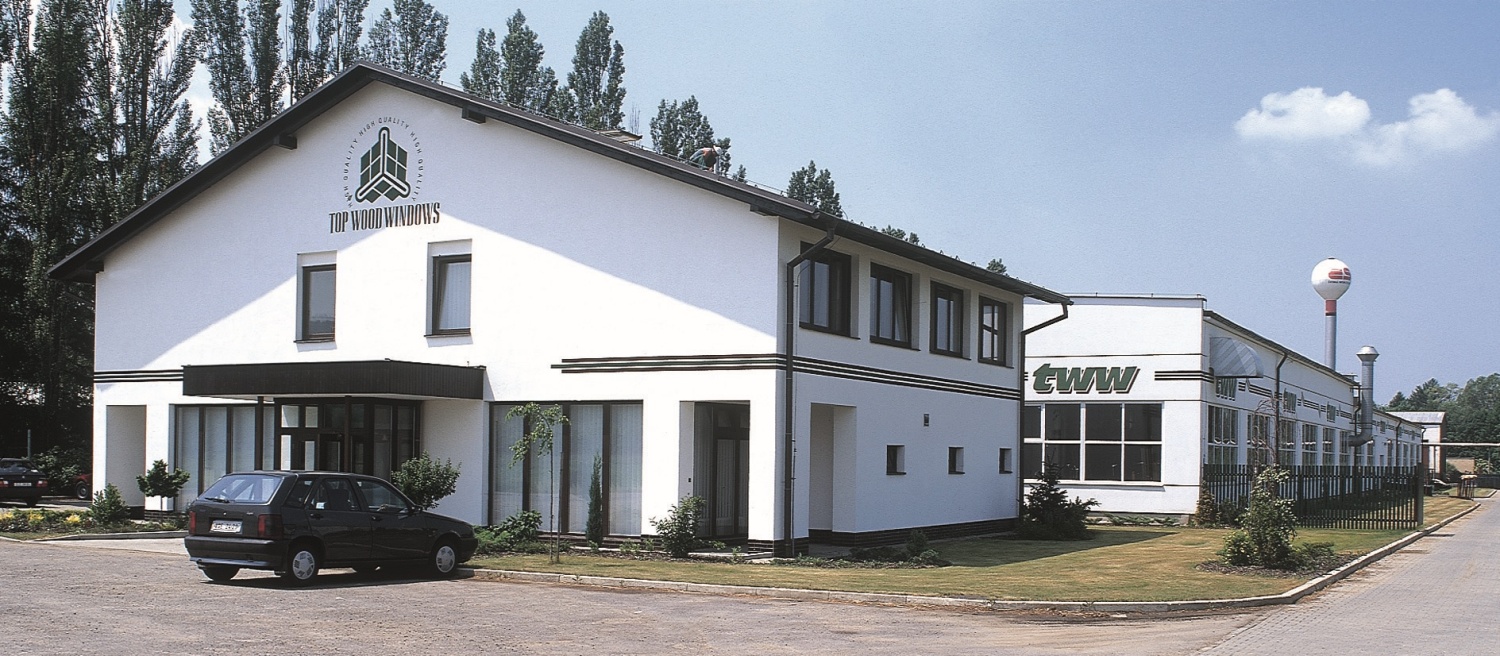TWW Production Building
Location:
Zašová – Luhy, Czech Republic
Year of completion:
1994
Client:
Top wood windows spol. s r.o.
Project description:
Unit 01 – Production building for wooden window frames
All the window frame manufacturing processes including auxiliary services such as HVAC plantroom, gas boiler, compressor plant, electrical room, paint and hardware store are housed in the production building. The building has a reinforced-concrete structure covered up with a double-pitched roof made of RC shell-slab roofing system. The walls are sandwich panels made of fair-face reinforced concrete with paint finish and a strip of windows, minority of which is openable. The internal partitions are brick-lined.
Unit 02 – Office building
The building is partly arranged in two storeys. Plan dimensions are 12m x 18m and structural height of the building´s floor is 3.0m. Strip foundations and RC structural frame with brick-lined external walls were used. Most rooms have natural ventilation and daylight access through windows. The ground floor accommodates welfare facilities for 72 employees, while the first floor is occupied by offices.
Main technical data:
Floor area of the buildings: 2 330 m2
Enclosed space: 10 120 m3


