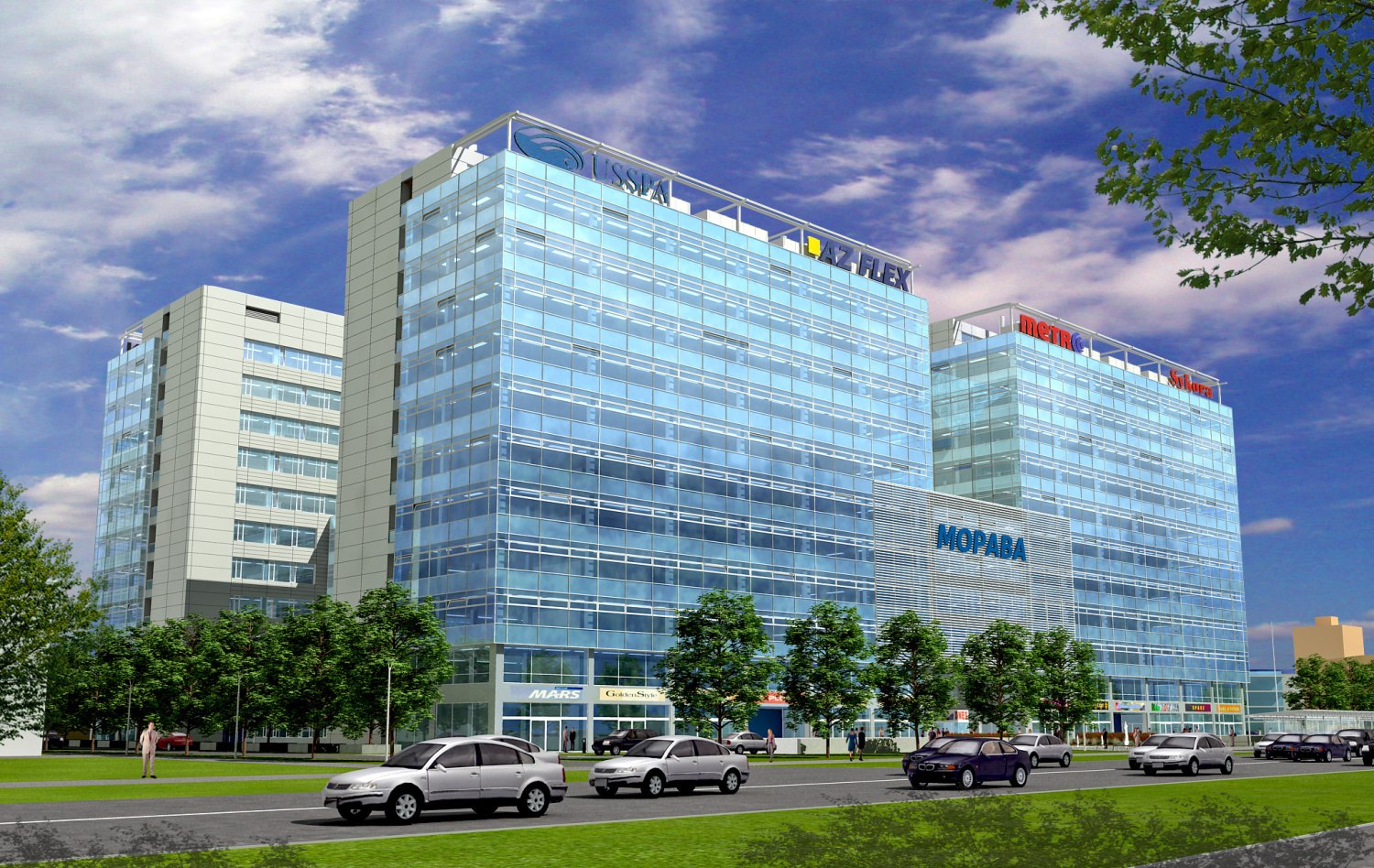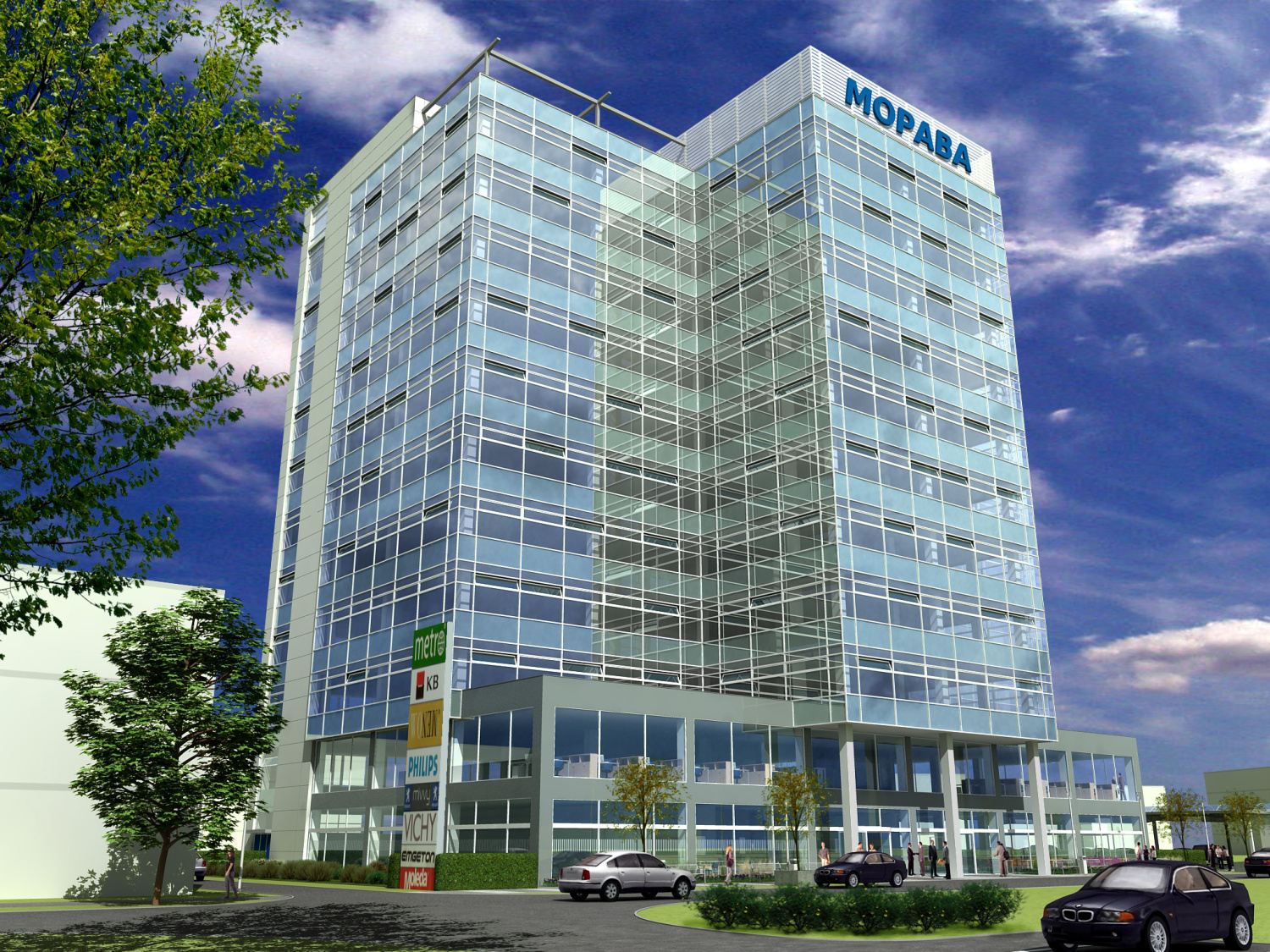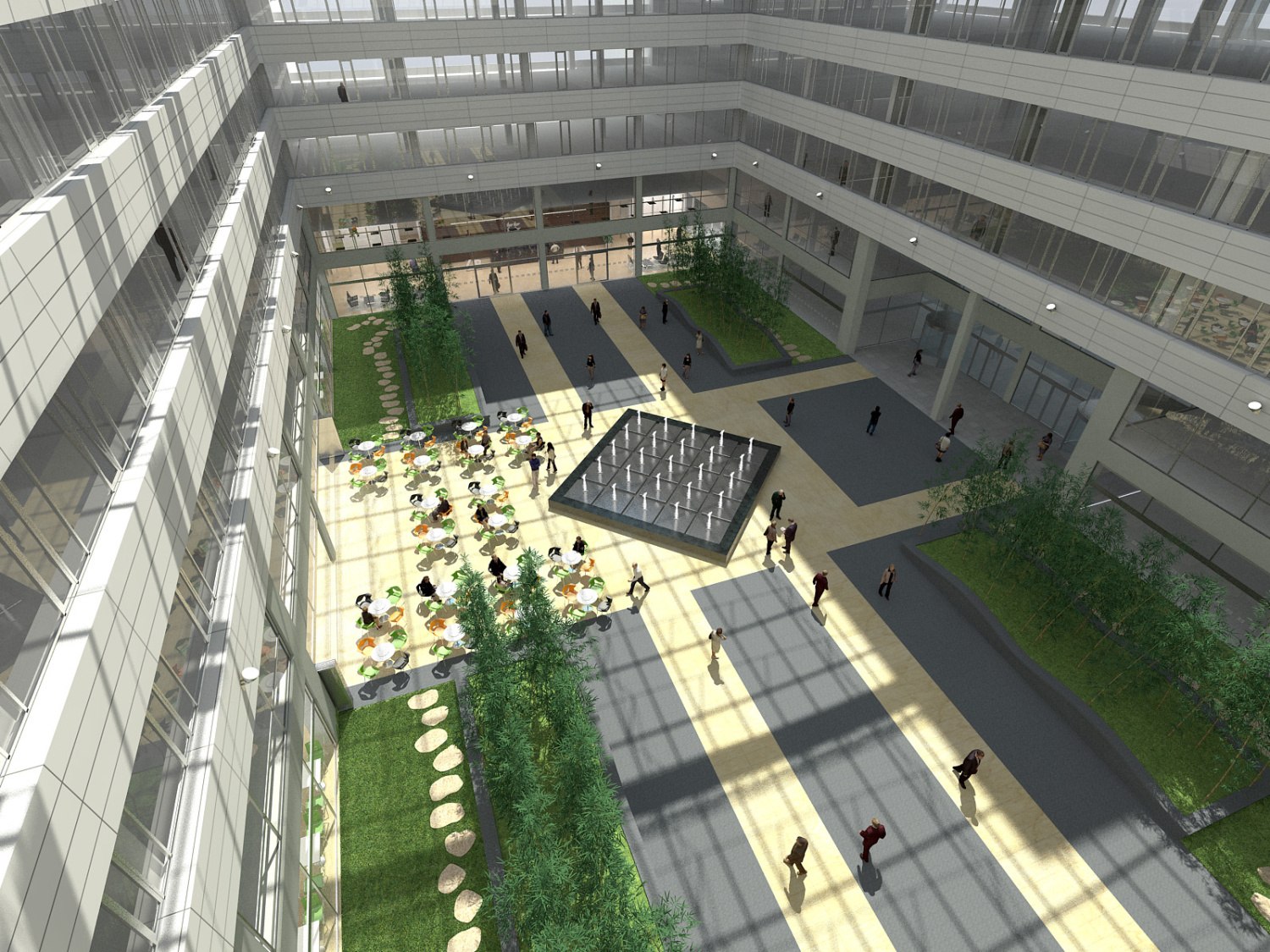Kiev Office and Hotel Centre
Location:
Kyjev, Ukraine
Year of completion:
2007
Client:
OAO “KAMET”
Project description:
One of the key assignments of CENTROPROJEKT GROUP in 2007 was the Kiev Office and Hotel Centre in Ukraine. The Client was the OAO “KAMET” and the Architect was the VAT “S. Kovalskaya Manufacturing Plant for Structural Steel Framing Systems”, which is mainly focused on housing development and manufacture of steel structures. Centroprojekt prepared full set of design documents for the preliminary design stage and building permit design stage.The project is situated at 8-kilometre distance from the centre of the Kiev City in close proximity to the Victory Boulevard, one of the city´s arterial roads. The location can be characterized as mixed-use development in which the public and residential buildings are combined with older industrial buildings. Good accessibility and nature of the development create the best possible conditions for restructuring the territory in future, since there is a huge potential for the territory to become an important commercial centre after the rehabilitation of the existing industrial buildings is completed.The construction was planned as a two-phase process. Phase I included construction of a twelve-storey building with underground garage to house-in the existing departments and offices. Phase II consisted in construction of an office complex composed of 4 twelve-storey buildings arranged around the central roofed courtyard space. The complex has a three-storey underground parking garage. Besides the central entrance lobby, spaces on the ground floor include a restaurant, a smaller 4-star hotel, retail shop units, a fitness centre and conference rooms.
The upper floors are occupied by leasable commercial tenancies offering great variability in interior space arrangement and high appliance and equipment standards.
The specification of requirements from the Client defined high quality construction standards (Class B building), which include, among other, a parking capacity with one parking bay per each 50 m2 of commercial space.
Main technical data:
Total construction site area: 22 545 m2
Total built-up area: 18 643 m2 (83% utilization of the land)
Total useful area of all floors (incl. underground parking garage): 133 130 m2
Enclosed volume: 58 900 m3
Total number of places in catering areas (restaurants, canteens and cafés): 650 persons
Expected maximum number of employees: 4 600 persons





