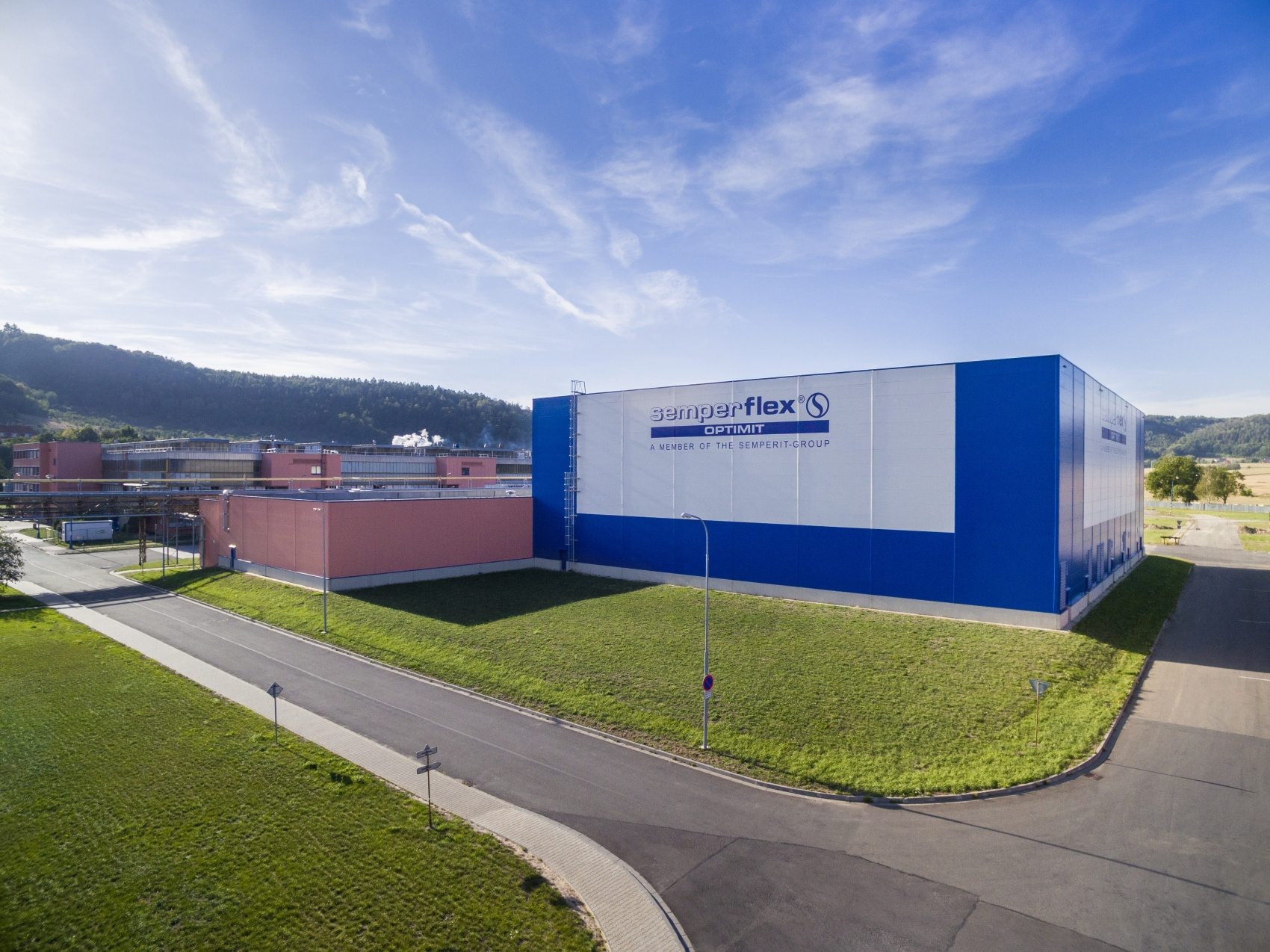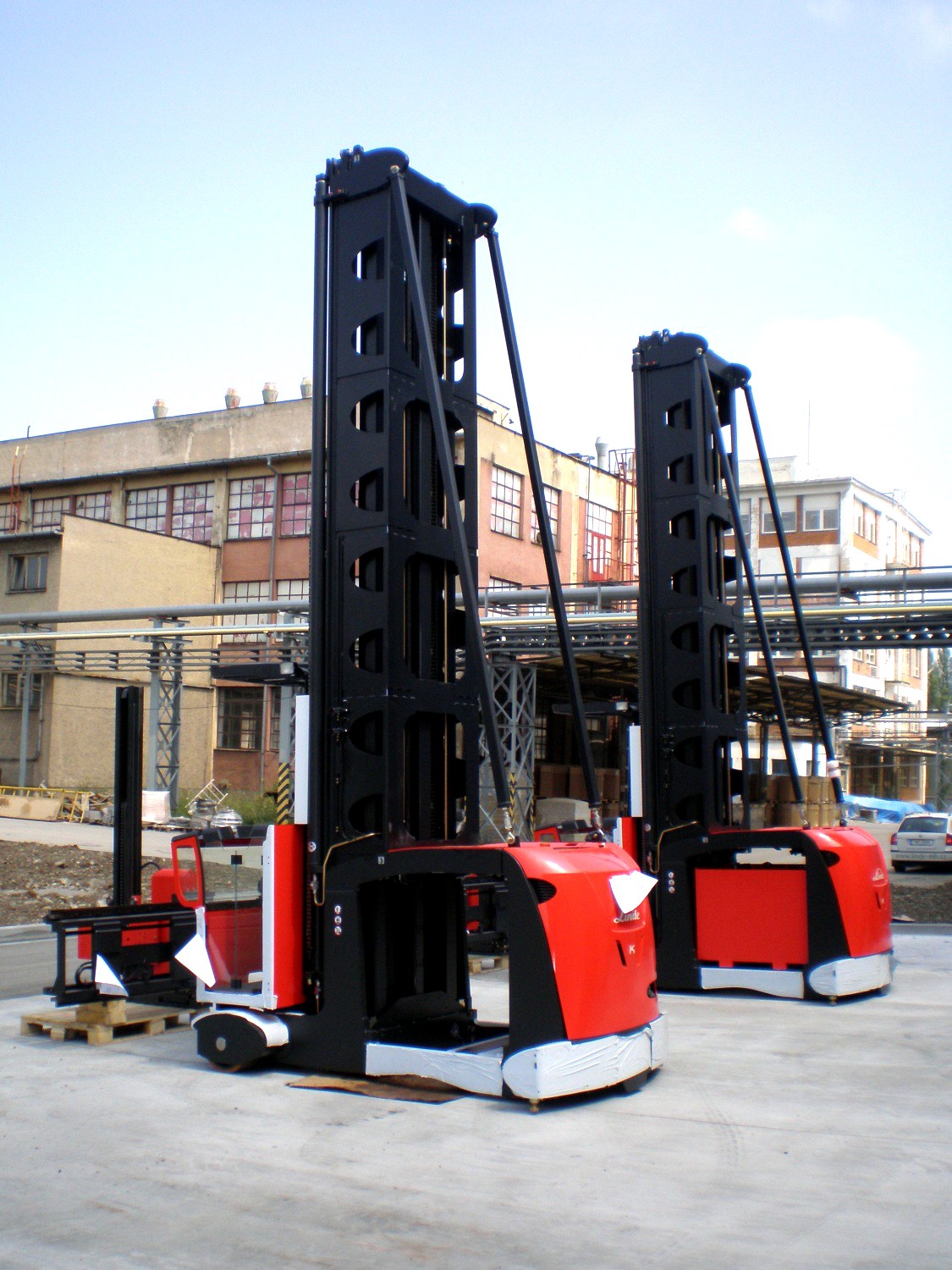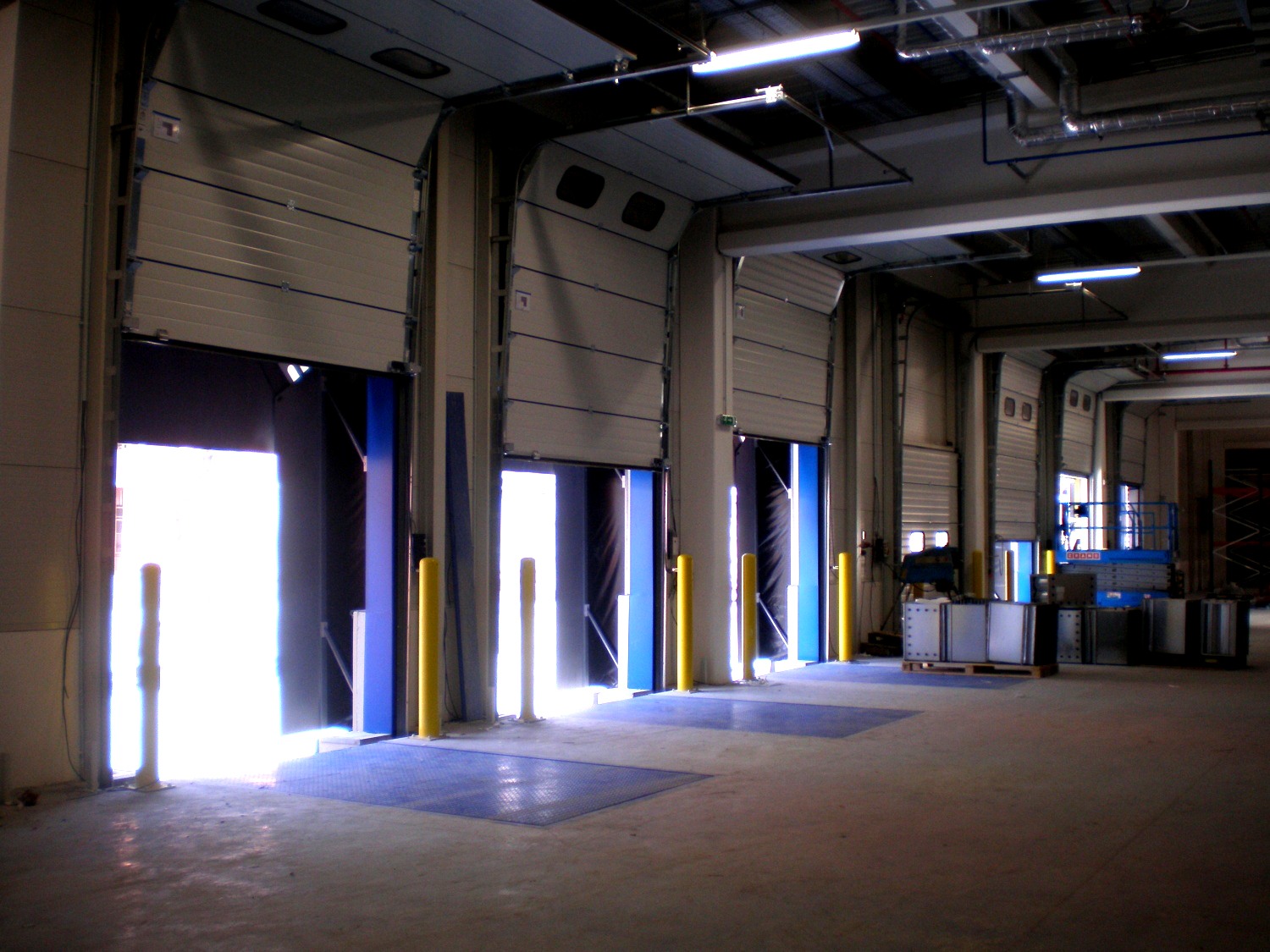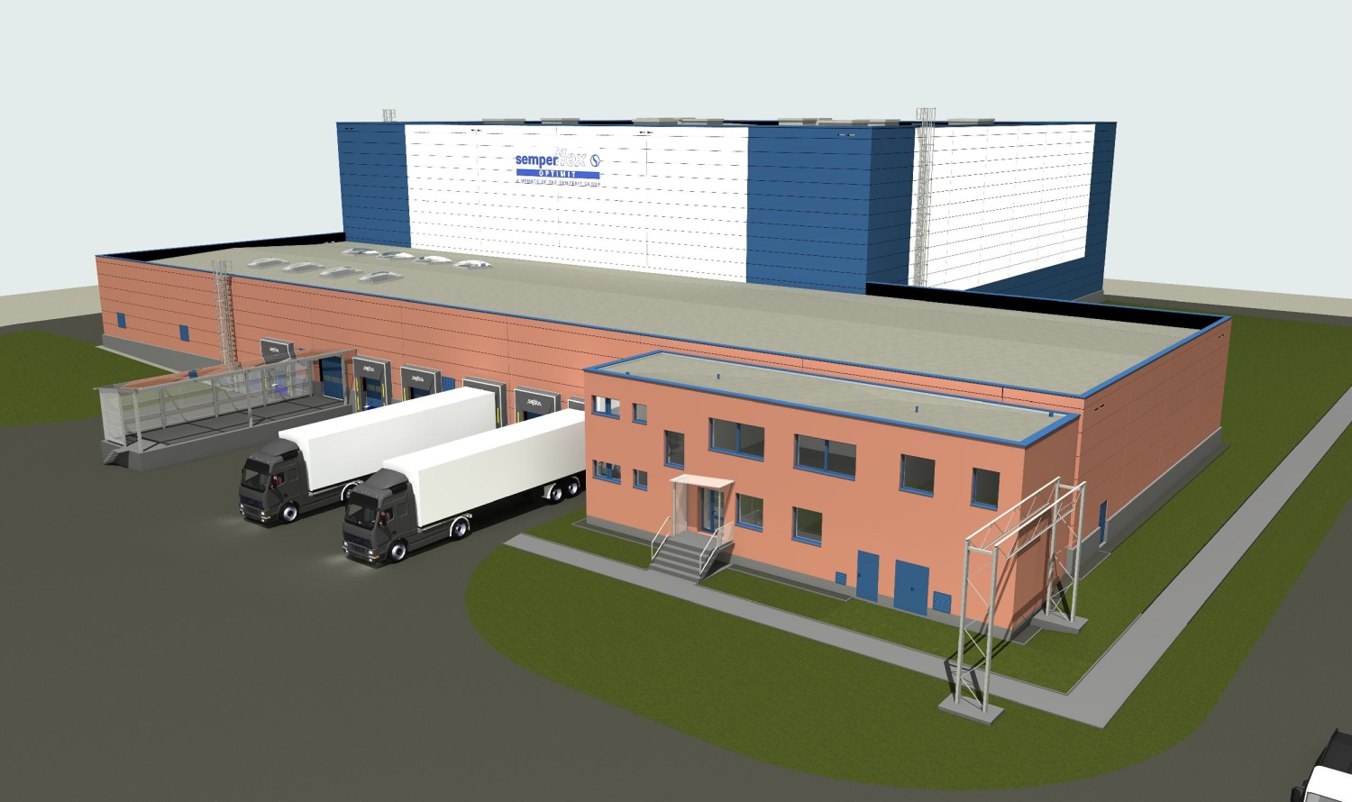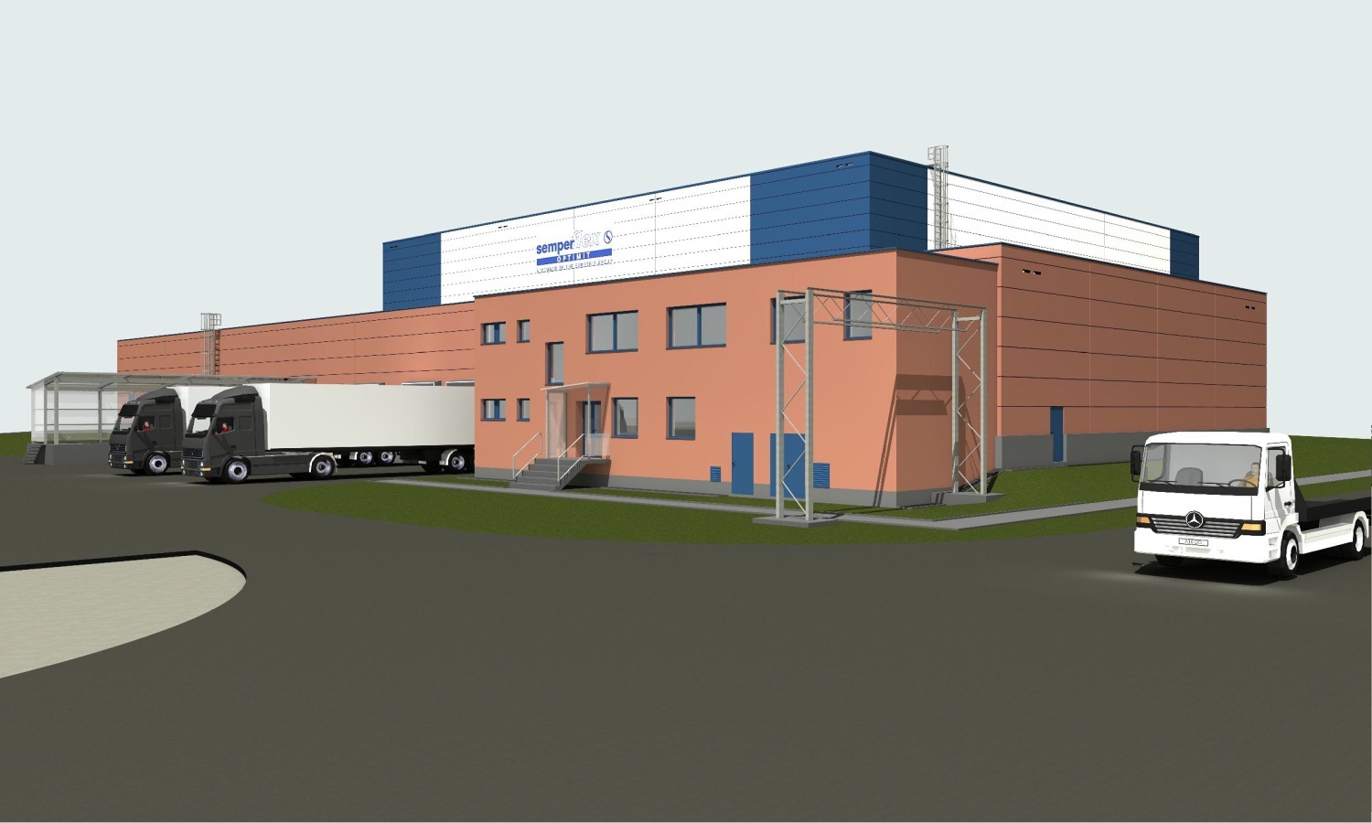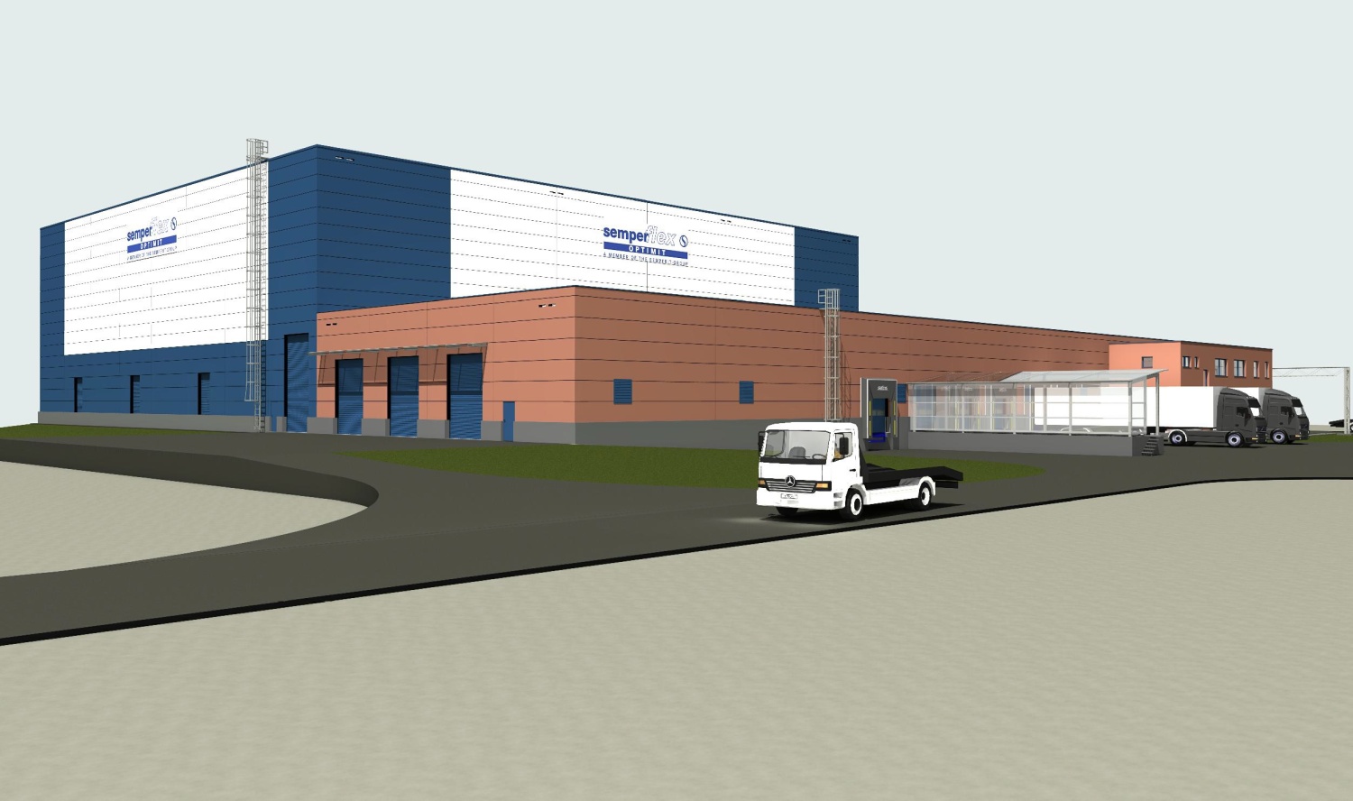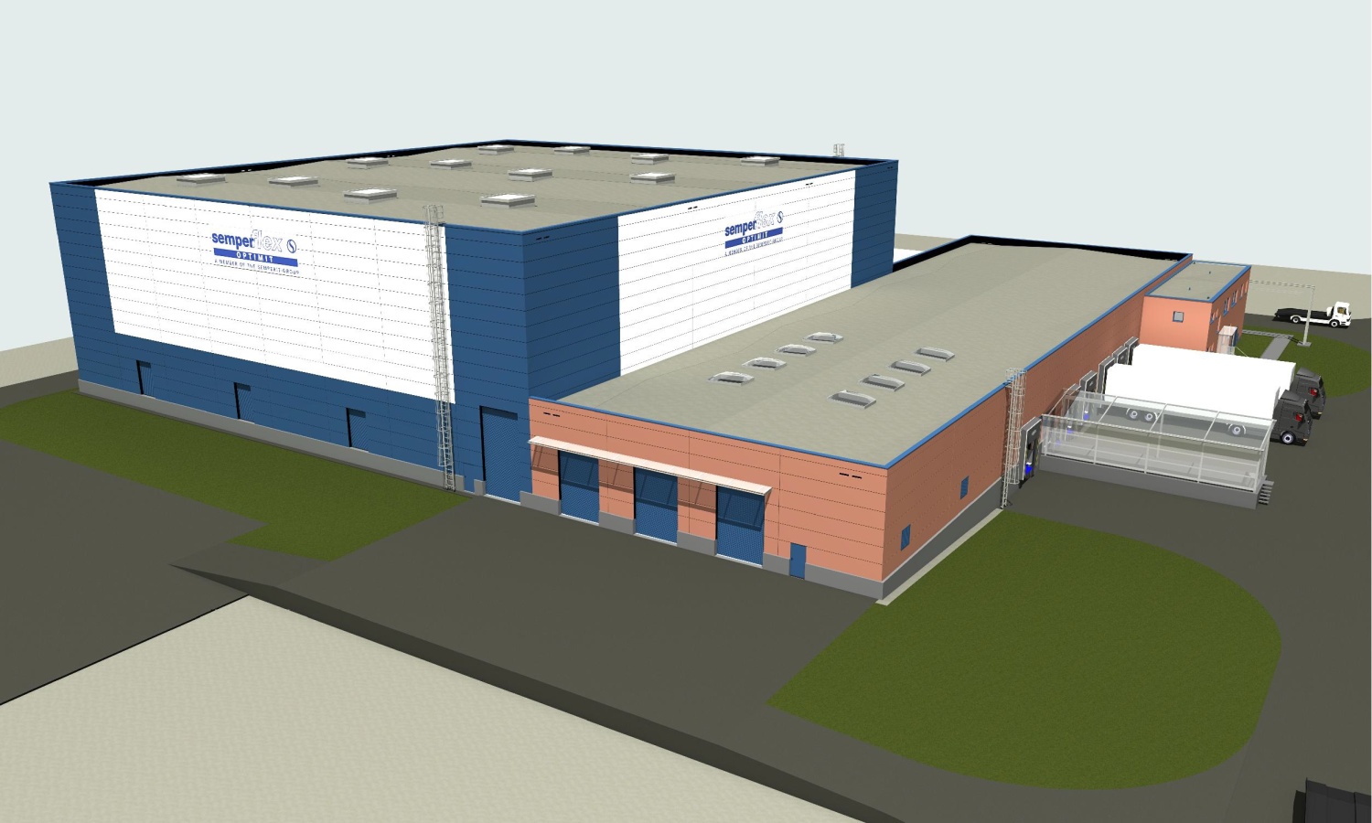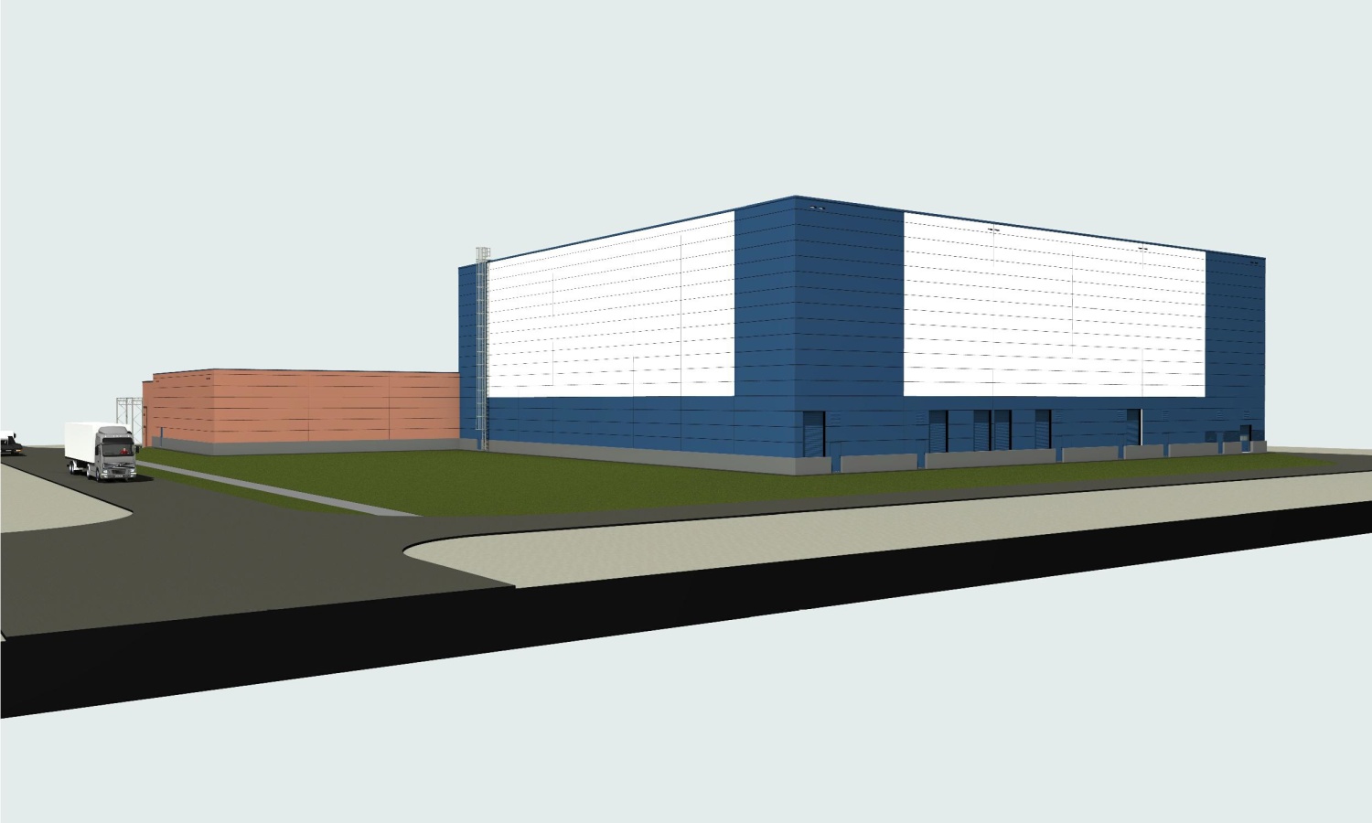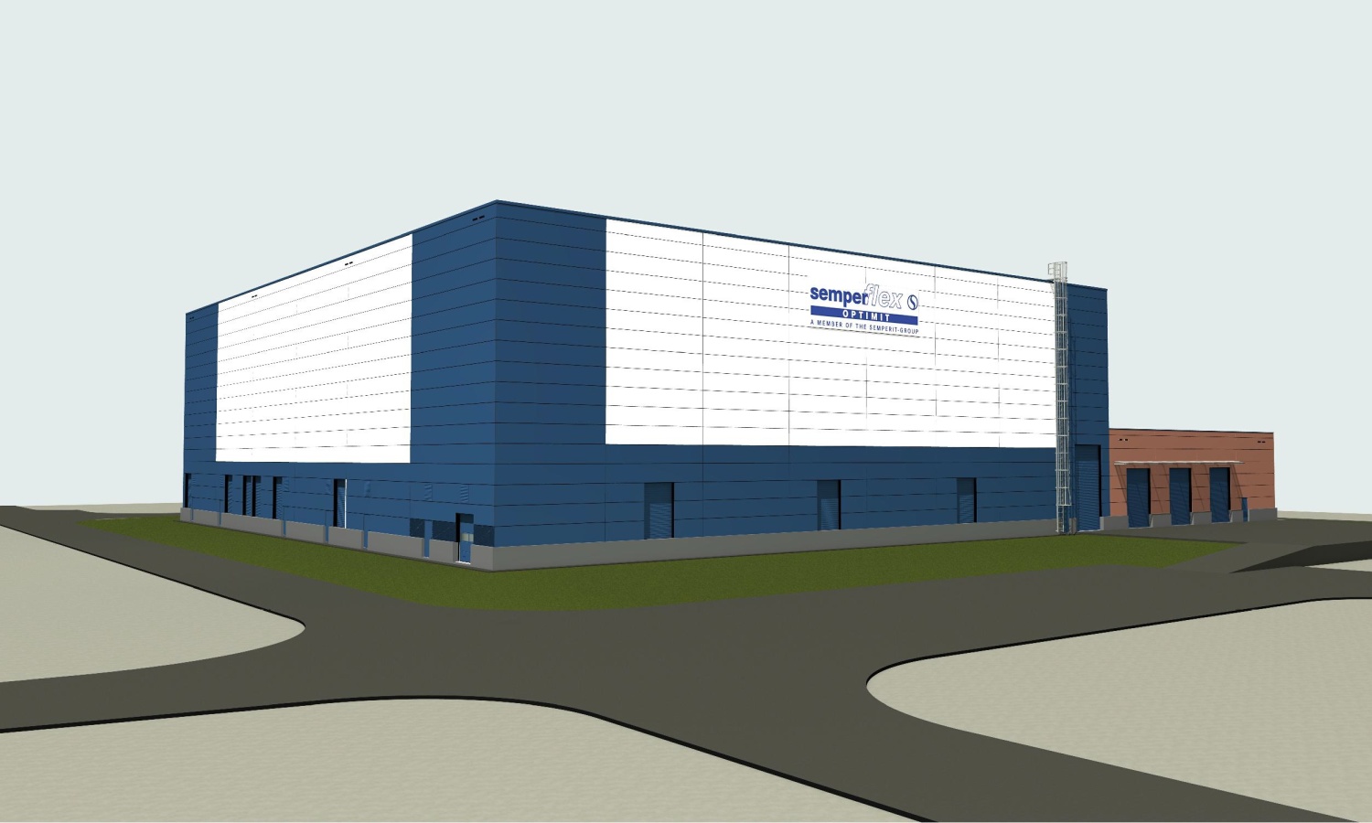High Rack Warehouse at Odry
Location:
Odry, Czech Republic
Client:
Semperflex Optimit s.r.o.
Project description:
The designed building will be used by Semperflex Optimit as a central distribution warehouse. It is situated in the centre if the company´s industrial premises. The high rack warehouse is composed of three zones including storage and dispatch areas and offices.
The storage area is used for the storage, handling and dispatch of finished goods. The maximum total capacity of the warehouse is 10800 pallet slots. The goods are put on pallets and the pallets are transported and racked by means of electric trucks with inductive loop controllers.
The structural system of the building is a three-bay single-storeyed prefabricated RC factory shed having a span of 3×18.80m and a clear height of 15.5m up to saddle truss girder.
The building envelope is composed of sandwich-type RC panels in combination with light-weight cladding made of sandwich panels with mineral insulation core.
The dispatch area is a single-storeyed single-bay zone. Its structural system consists if prefab RC elements. The configuration of the external cladding is same as for the storage area.
The office annex is a two-storeyed brick walled unit.
The project also includes diversion of several utility services and construction of service roads and hard surfaces.
Main technical data:
General parameters of the high rack warehouse
Built-up area: 5 163 m2
Enclosed volume: 79 665 m3
Storage hall
Number of pallet places: 10 800
Height of rack system: 16 m
Plan dimensions: 57.7 x 50.85 m
Built-up area: 2 952 m2
Enclosed volume: 59 030 m3
Roof parapet height: 18 m
Dispatch hall
Plan dimension: 81.10 x 24.80 m
Built-up area: 2 071 m2
Enclosed volume: 19 440 m3
Roof parapet height: 7.5 m
Office annex
Plan dimensions: 22 x 6 m
Built-up area: 140 m2
Enclosed volume: 1 195 m3
Roof parapet height: 6.8 m


