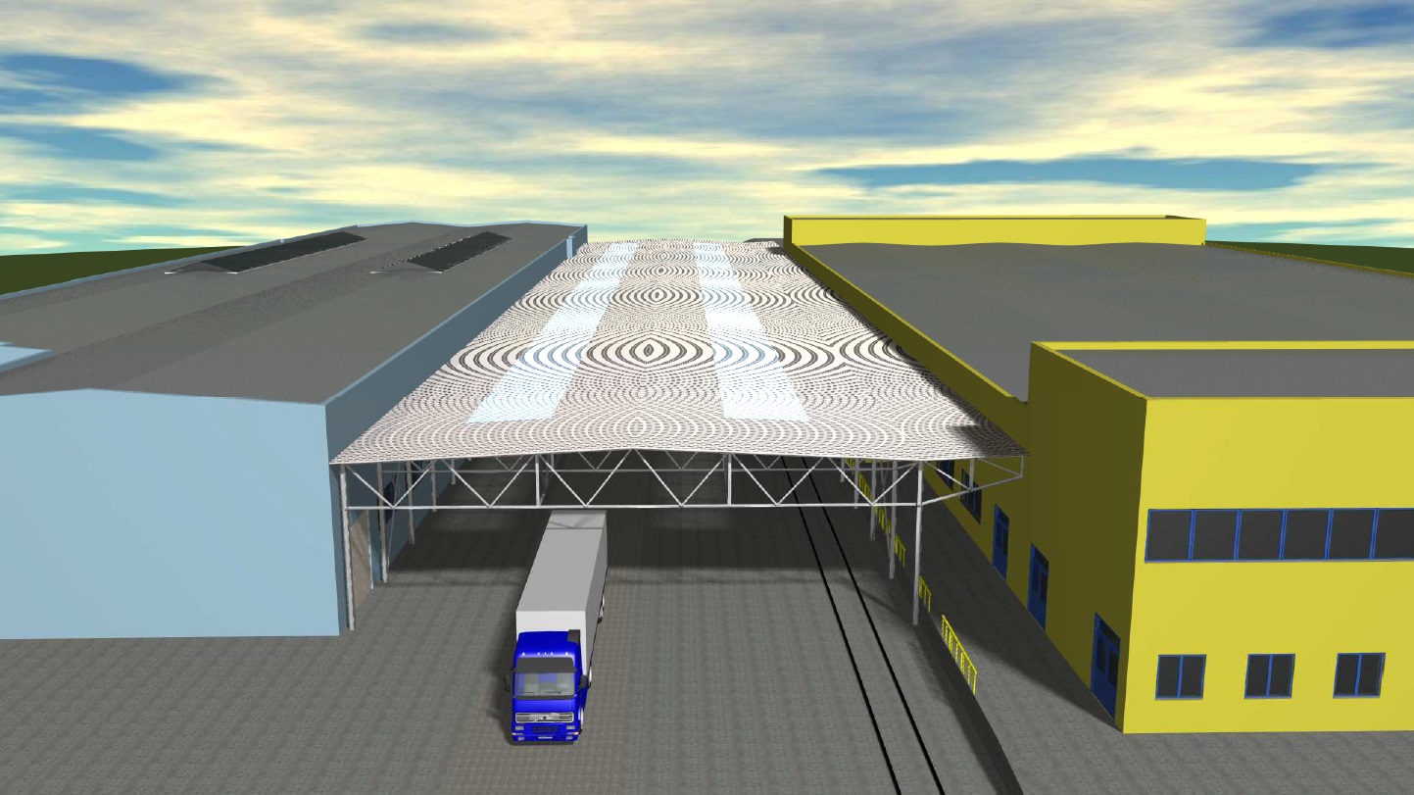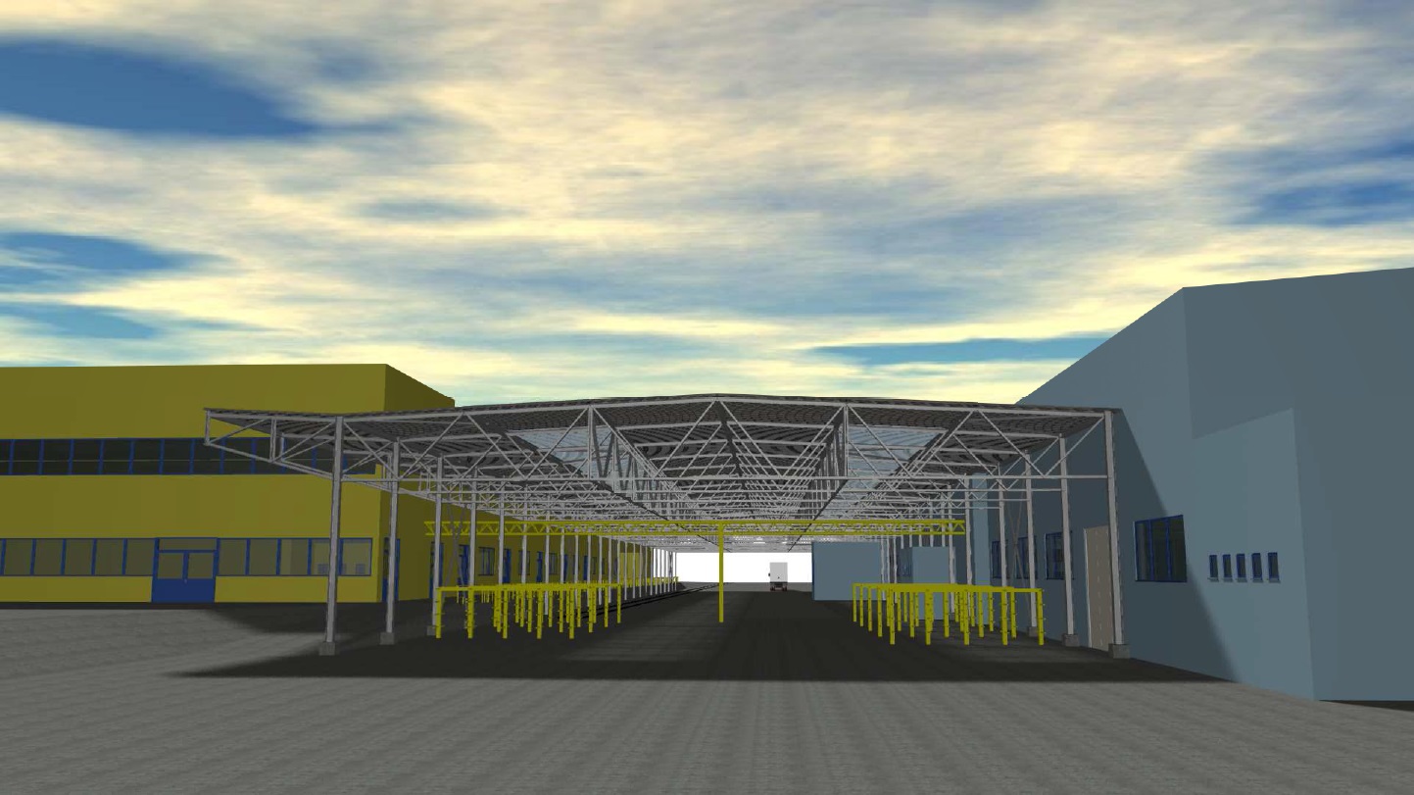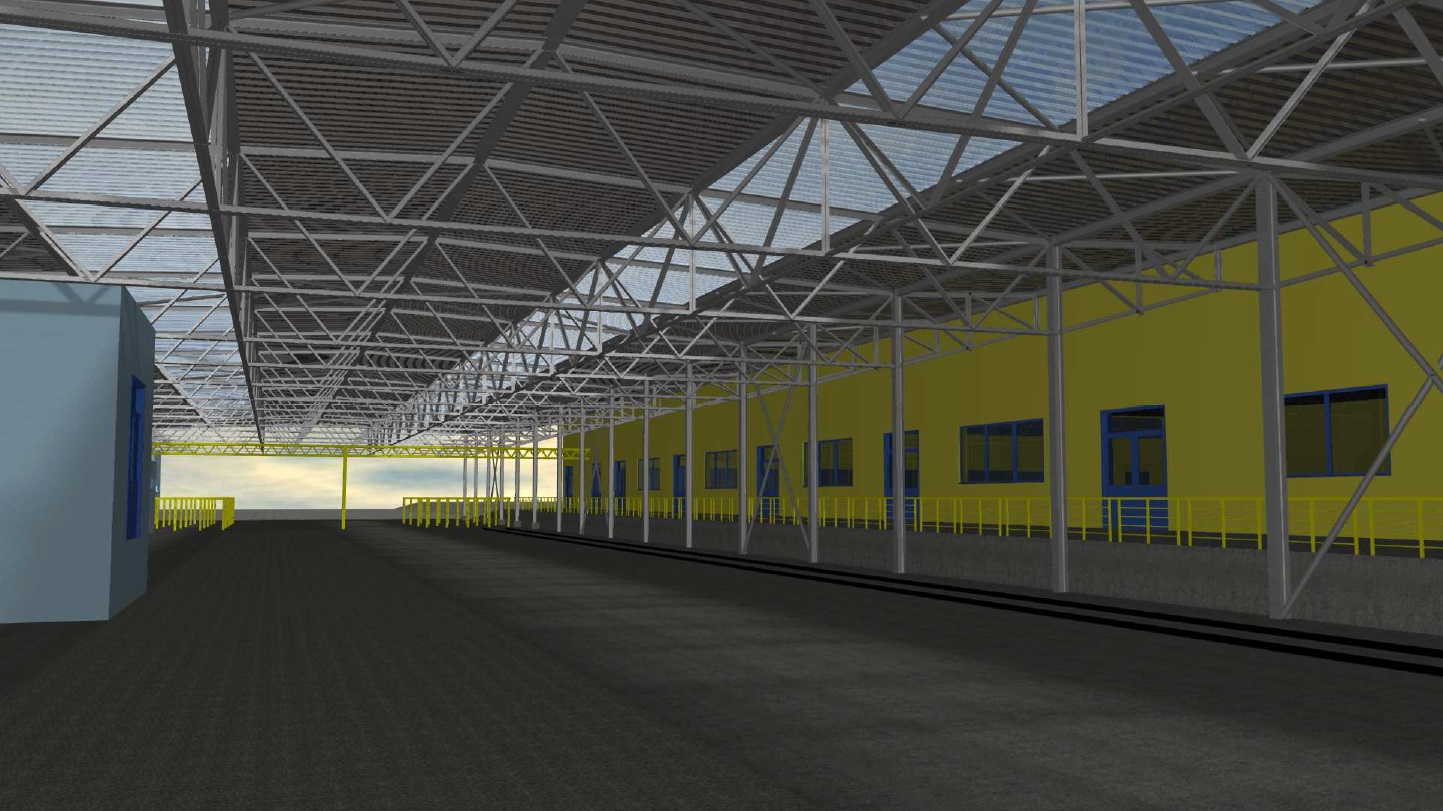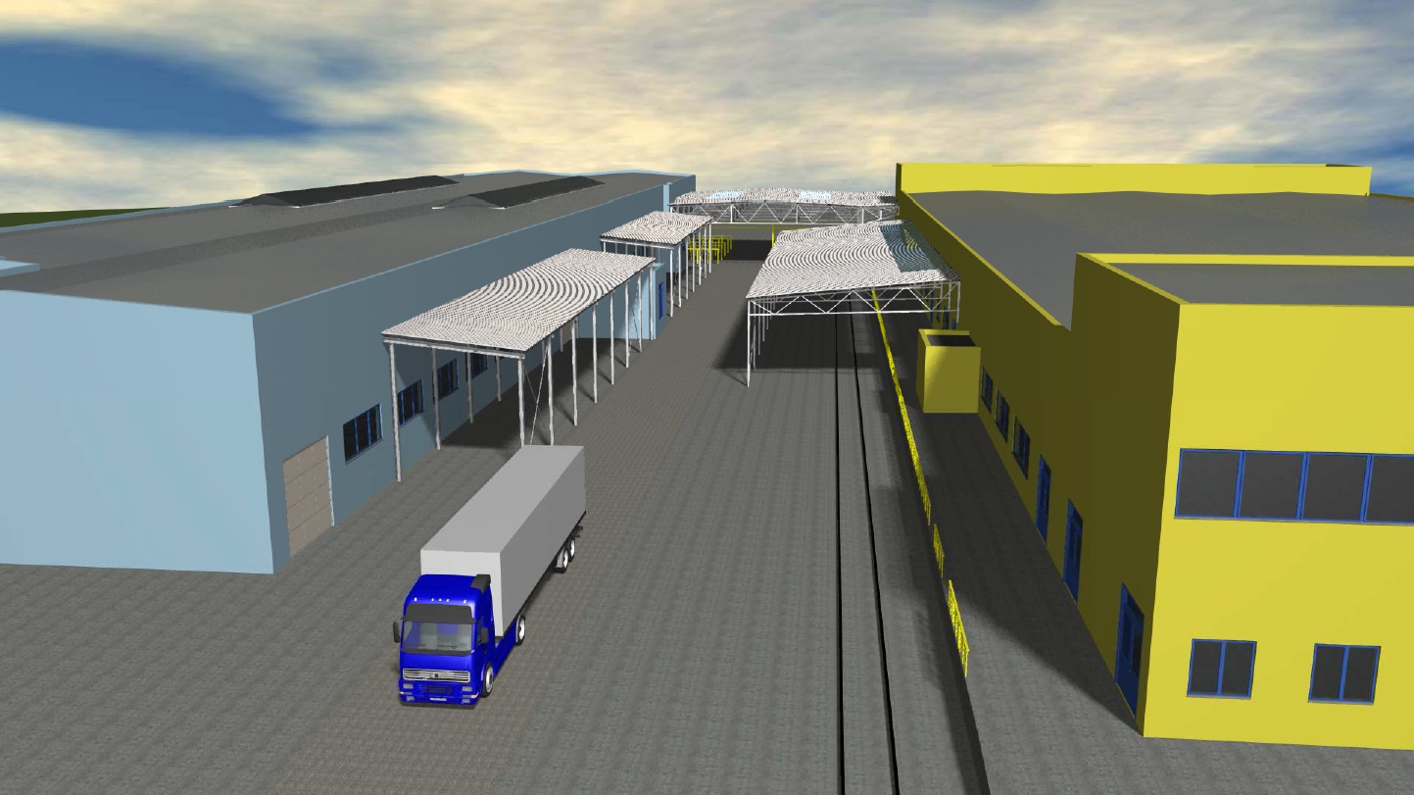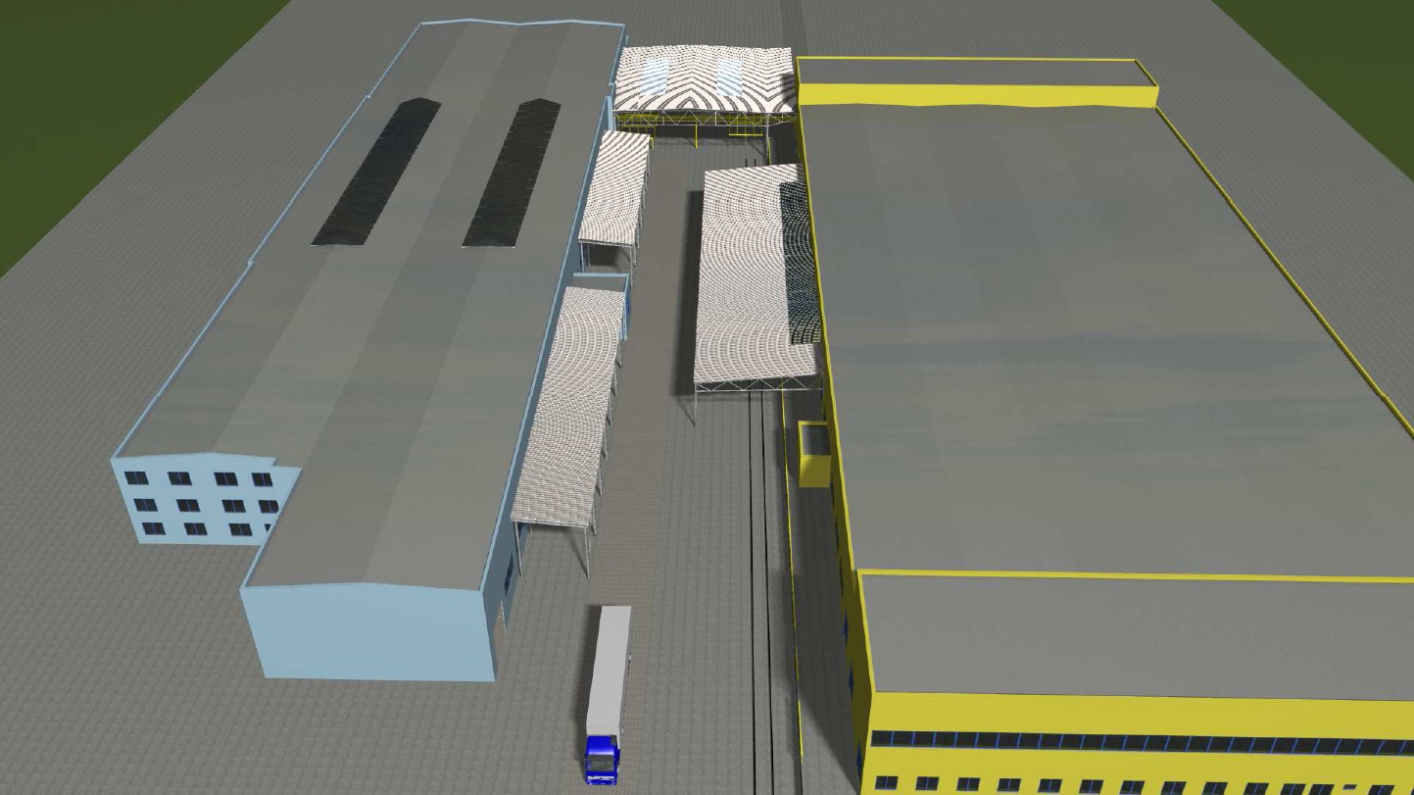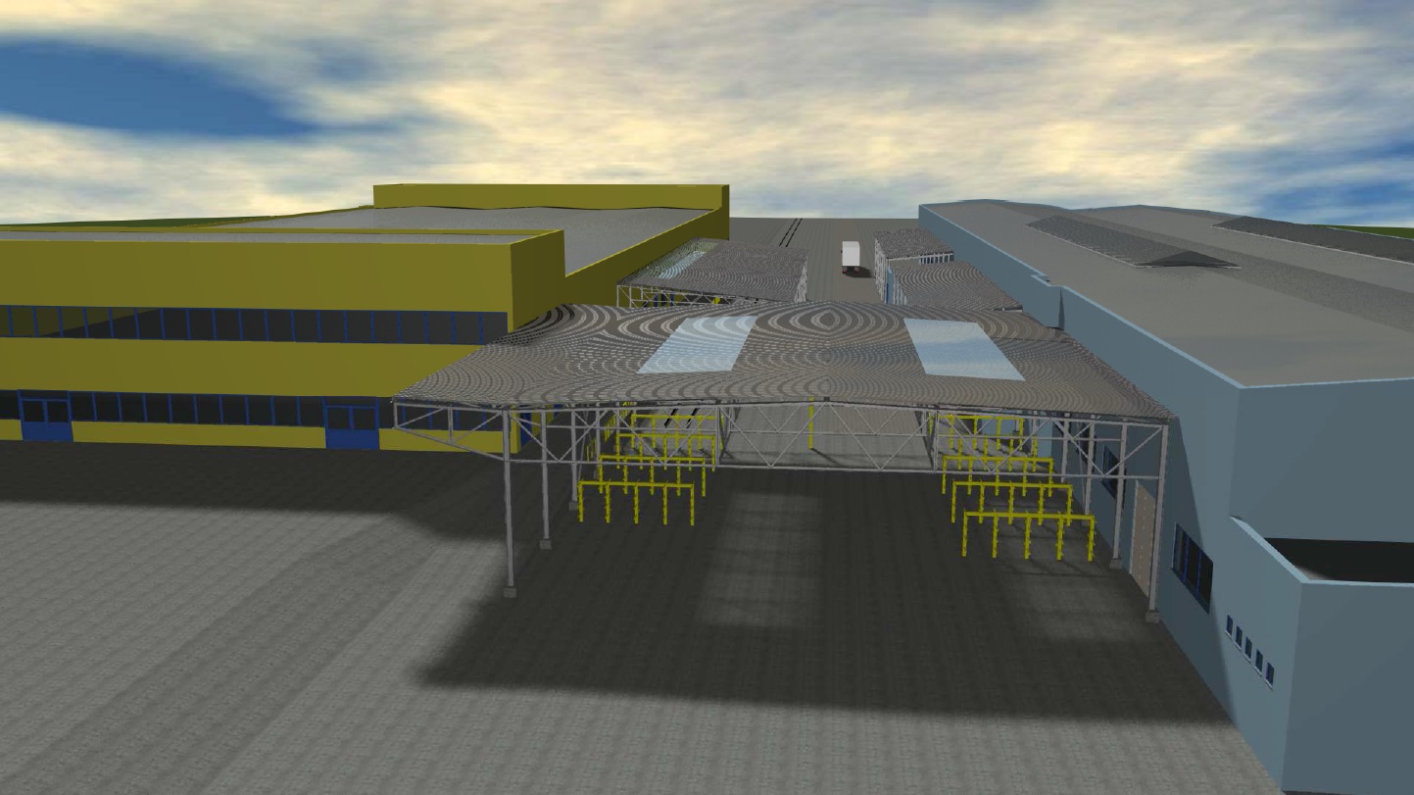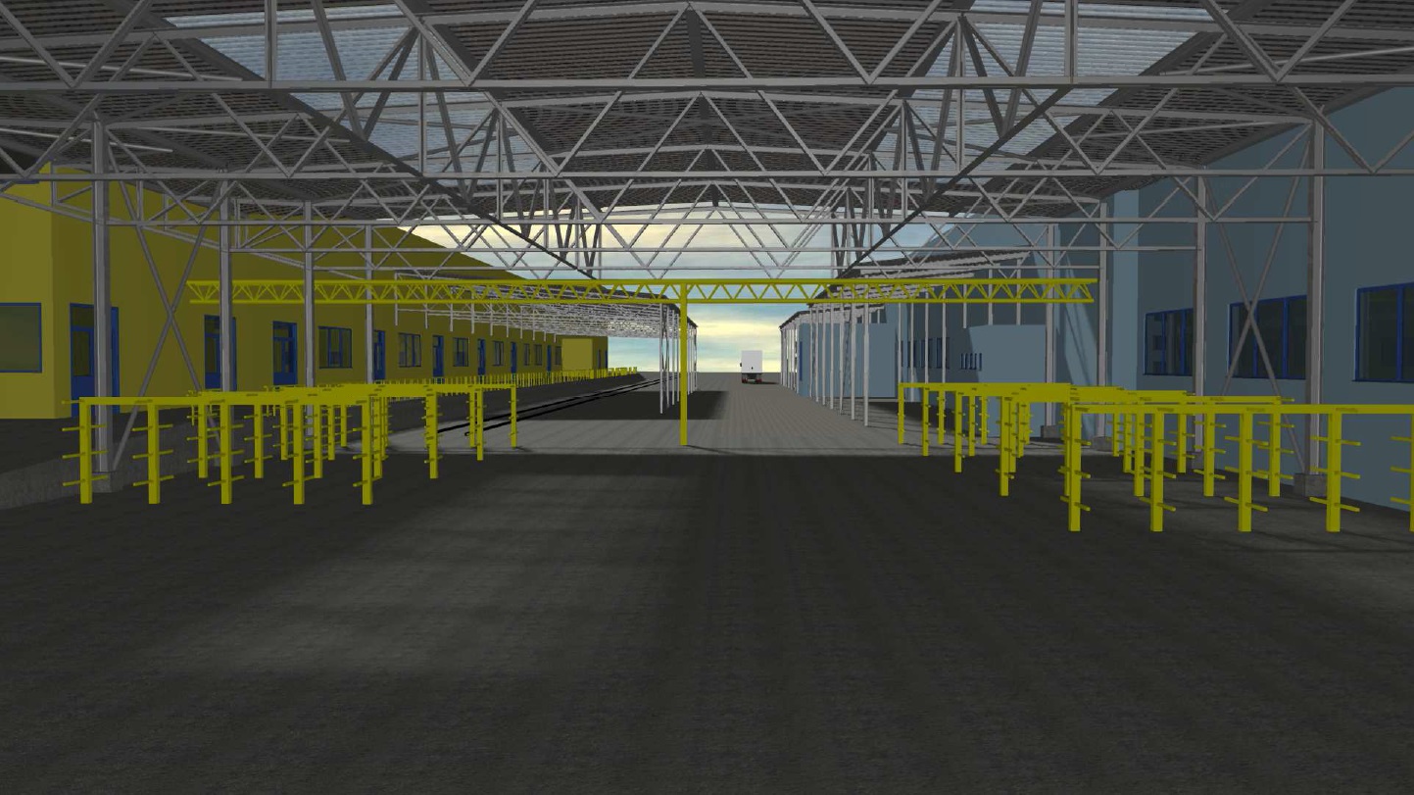Conceptual Design of the Roof Construction between Industrial Sheeds
Location:
Levice, Slovak Republic
Client:
ANDRITZ KUFFERATH s.r.o.
Scope of services:
conceptual design
Project description:
The design concept includes two alternative proposals for the roofing of open space between the existing buildings SO105 and SO156 on the client´s premises in Levice. Each of the proposals includes use of truss girders. The difference between them lies, among others, in the costs and number of columns in the handling yard.
The yard beneath the roofing will be adapted to vehicle traffic, by constructing a 250mm thick reinforced-concrete slab that will be detached by expansion joints from the foundation blocks of the columns.


