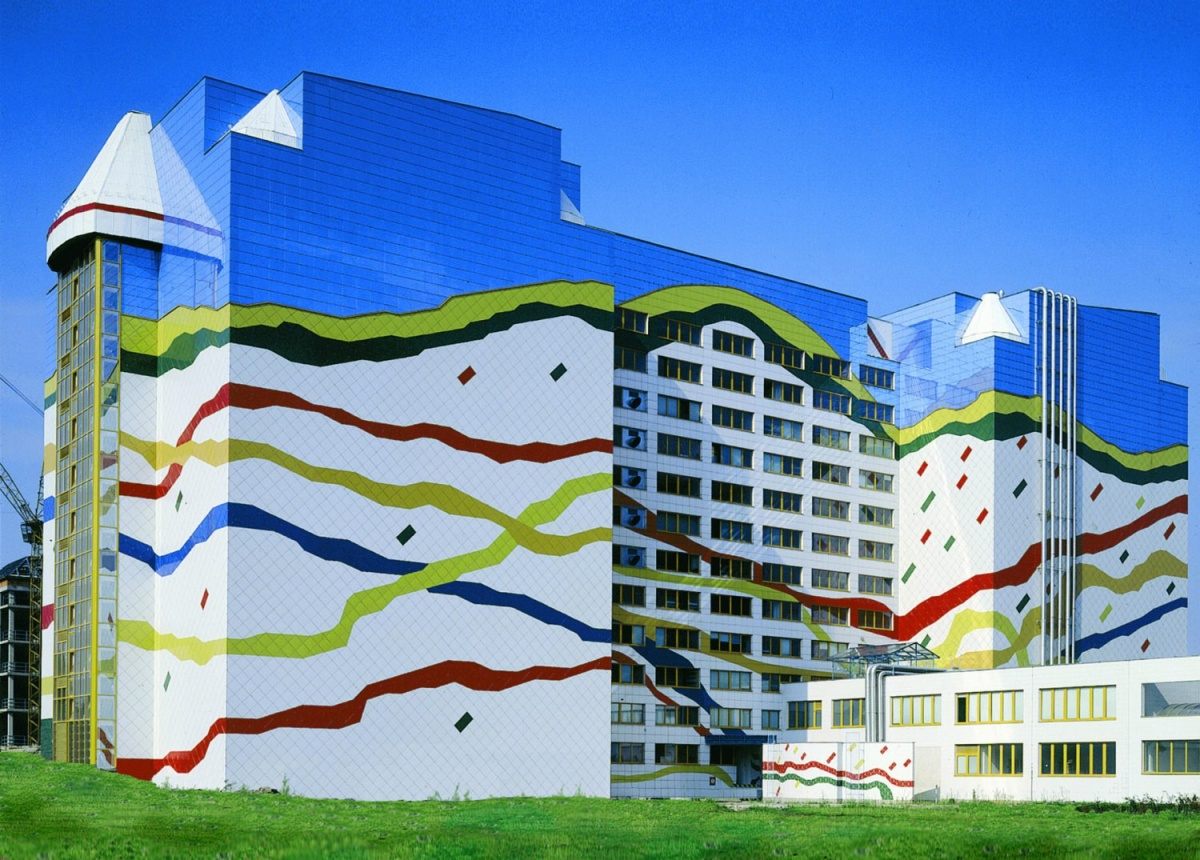Archives Premises in Prague – Chodovec
Location:
Prague, Czech Republic
Year of completion:
1995
Client:
Ministerstvo vnitra ČR, civilně správní úsek
Building costs:
approx. 600 million CZK
Project description:
Archives premises in Prague – Chodovec – Building 1 from Building Compelx accomodates areas for acceptance, preliminary care and long-term depositing of documents.
Technical design scheme of the building has been prepared so as to ensure optimum microclimatic conditions for depositing of archives.
The building consists of entrance area, depot blocks I and II, service building.
Entrance area
Three-storeyed entrance area to the depot blocks is intended for document acceptance and their initial care.
Depot blocks I and II
They are designated for the proper deposition of archive documents. They consist of 13 overground storeys and a lower basement.
Service building
Two storeyed building which accommodates technical rooms and auxiliaries needed for proper operation of the archives.
The building face consists of coloured ceramic panels Keraion, except the top part of the building where hardened glass panels with blue reflex coating were used.
Together with the Archives of the Prague Capital which lies next-door, the building forms a unique complex providing a full-service background for the deposited documents
Main technical data:
Built-up area: 4 720 m2
Enclosure: 145 583 m2
Building height: 42 m
Quantity of deposited documents: 169 000 bm


