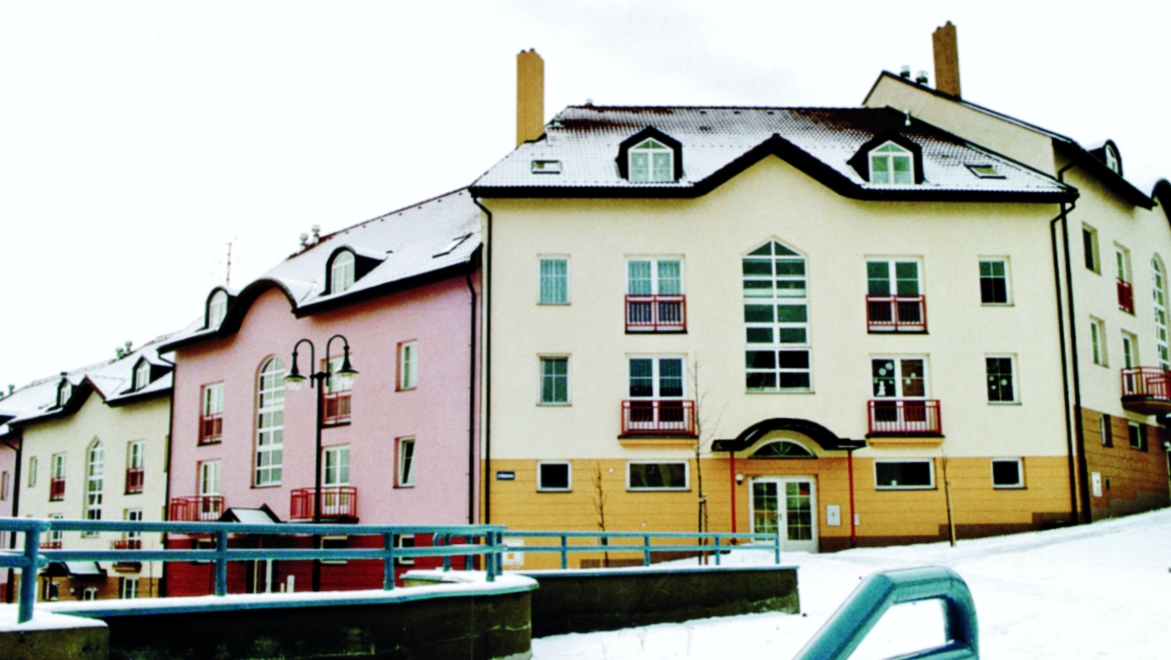Small-sized Apartments in Slavičín
Location:
Slavičín, Czech Republic
Year of completion:
1997
Client:
Municipality of Slavičín
Building cost:
30 million CZK
Project description:
These are 6 four-storeyed apartment houses with 64 small-sized apartments in 1+0 and 2+0 layout scheme. The housing complex is provided with an underground garage and all necessary supply services, road access, landscaping and greenery.
Carrying external cladding walls are in ceramic blocks POROTHERM. The ceiling is a composite RC slab. Hip roof is made of wooden roof truss. Roofing by BRAMAC. Bonner shingle is used at the dormers. The buildings are provided with a floated outside finish with a bold colour scheme by Düfa masonry paints.
All houses have their own gas boiler room for heating and hot water preparation.
Main technical data:
Built-up area: 2062 m2
of that garage: 756 m2
Enclosure: 20 657 m2
Number of apartments: 64 of that 7 apartments with disabled provisions
Garage capacity: 22
Commercial areas: 72 m2


