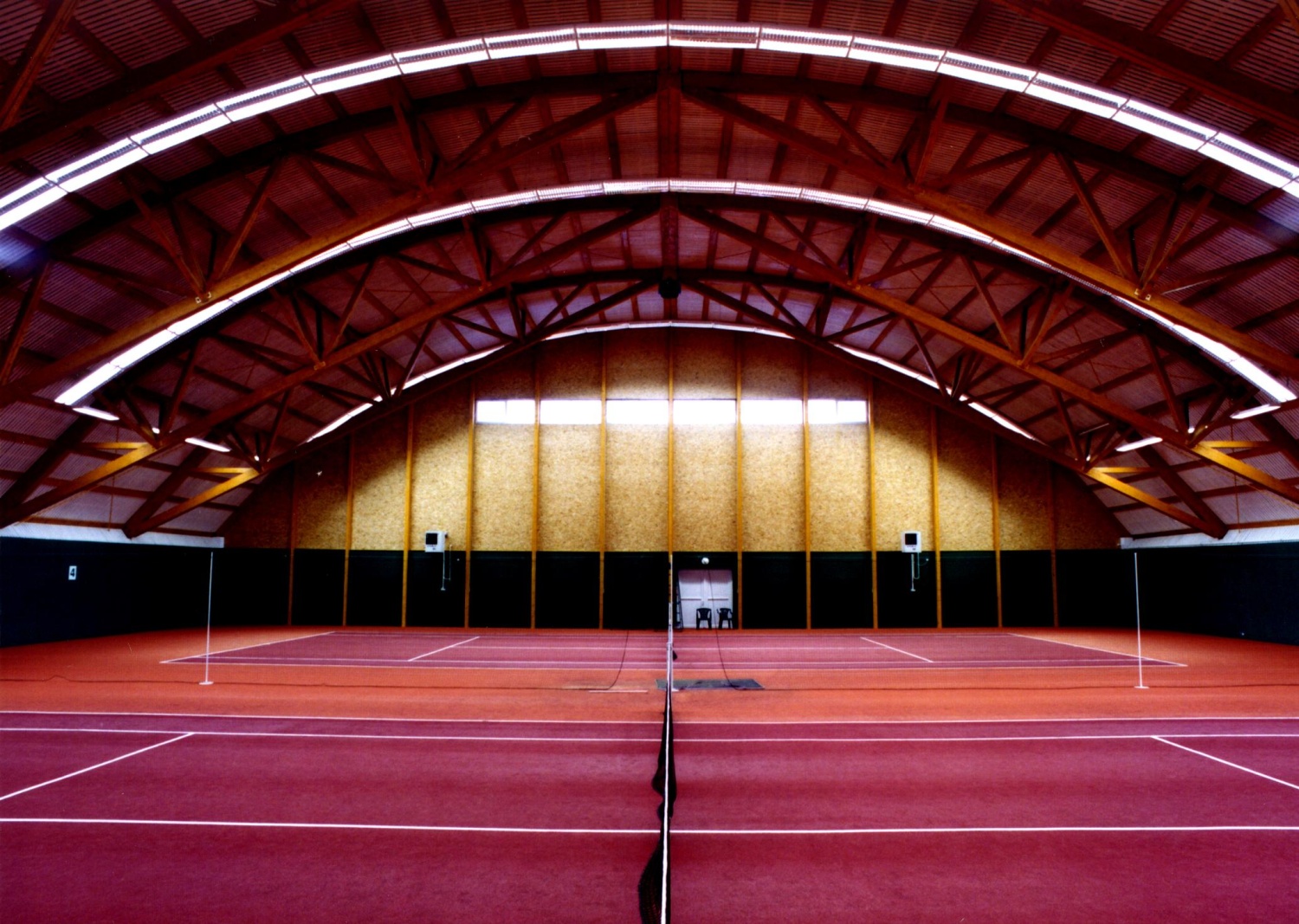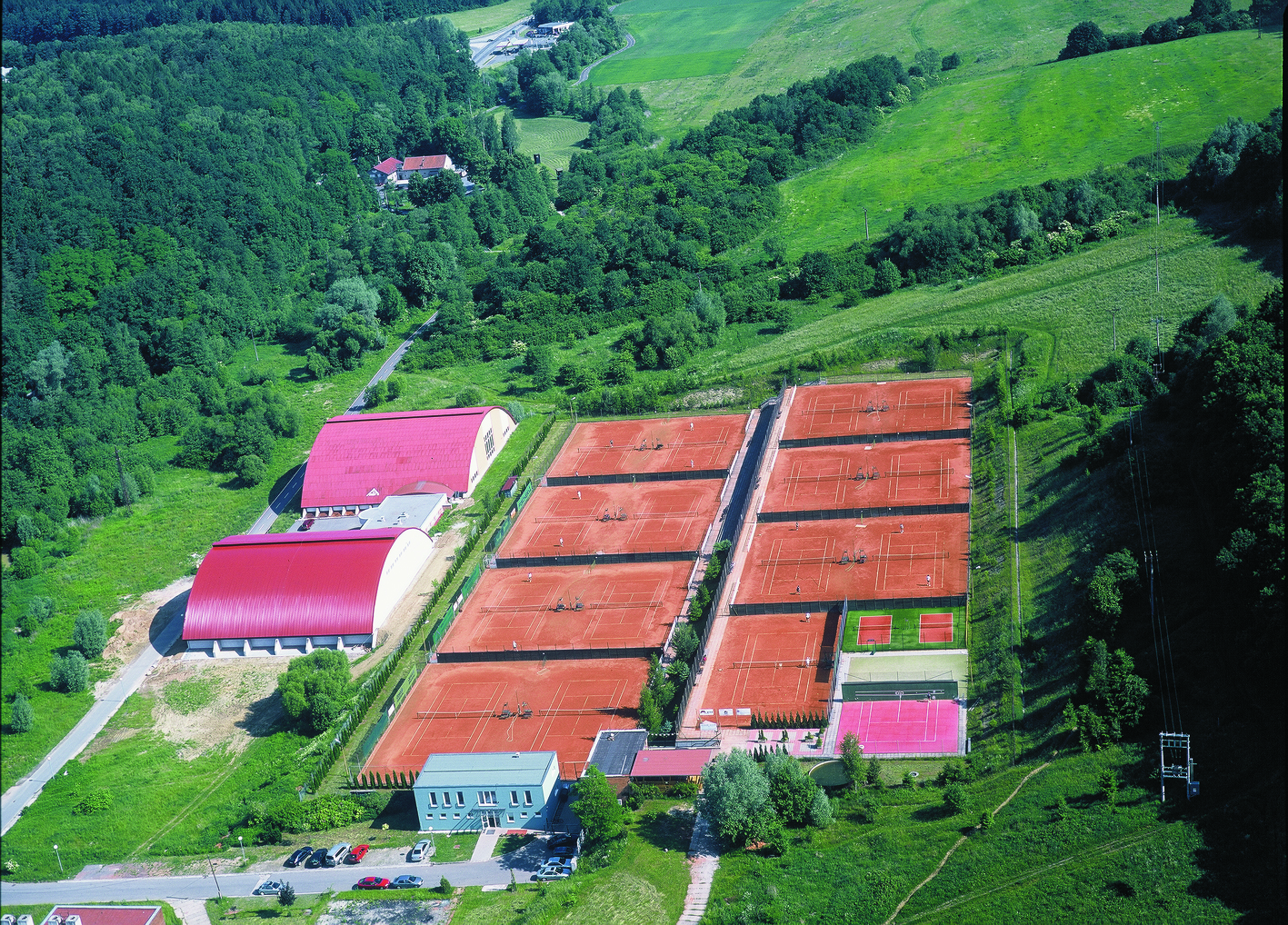Tennis hall 2 in Zlín – Vršava
Location:
Zlín, Czech Republic
Year of completion:
2001
Client:
TENIS VRŠAVA s.r.o.
Building costs:
13 million CZK
Project:
CENTROPROJEKT GROUP
Project description:
Structural framework of the hall consists of pylons in reinforced concrete, which bear wooden arched nailed trusses MKD over a span of 36 m.
Roof covering of the tennis hall is made of corrugated sheet with thermal inslutation laid on wooden ceiling boarding.
External cladding walls are lined with burnt-clay blocks up to 3.2m height above the floor level. Gable walls above the brick walling are made of wooden sandwich panels. The panels are anchored into wooden gable columns.
The playeing field accommodates two tennis courts. Surface of the playing field is a textile carpet bonded with adhesive to insulated reinforced-concrete slab.
Main technical data:
Purpose: tennis hall
Main Contractors: CENTRING spol. s r.o., STŘECHY 92, s.r.o., TENNIS ZLÍN, a.s.
Building plan size: 42,90 x 38,25 m
Building height: 12,49 m
Playing field size: 36,00 x 36,00 m
Clear headway up to truss: 3,20 – 11,87 m
Built-up area: 1500 m2
Building enclosure: 14 435 m3



