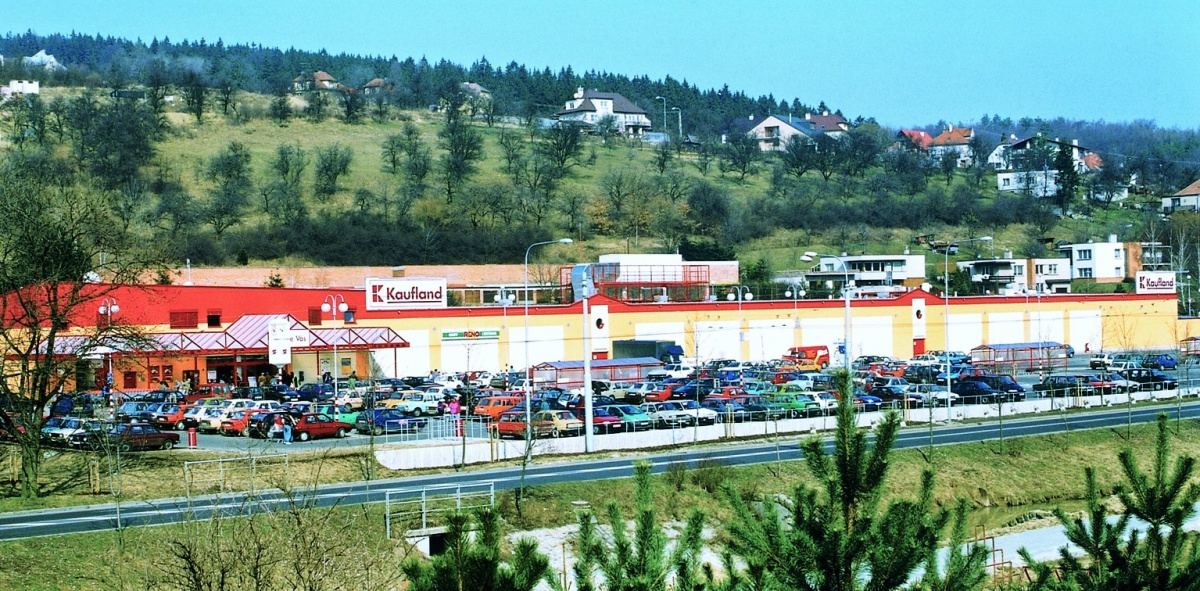Retail Centre CI Centrum Zlín – Vršava
Location:
Zlin, Czech Republic
Year of completion:
1998
Client:
Intercora s.r.o.
Building cost:
120 million CZK
Project:
CENTROPROJEKT GROUP
Project description:
Retail centre Kaufland offers a diversified variety of goods commencing from groceries through chemist products, meat and smoked products to another complementary lines of goods to members of general public.
The premises consist of a low-rise supermarket building with a raised block which accommodates social facilities. Customer car park provides approximately 300 spaces.
The interior layout of the building includes entrance lobby, tenancies, mall, supermarket, store rooms, ramp and technical auxiliary rooms.
Supermarket is provided with pile foundation on which the reinforced-concrete framework of the building is seated. External cladding – prefab sandwich structure. Cladding walls in colours typical for Kaufland centres.
Main technical data:
Built-up area: 6 490 m2
Enclosure: 43 025 m3
Building height: 6,75 m
Sales area: 4 200 m2
Car park capacity: approx. 300 cars
Staff number: approx. 120 persons


