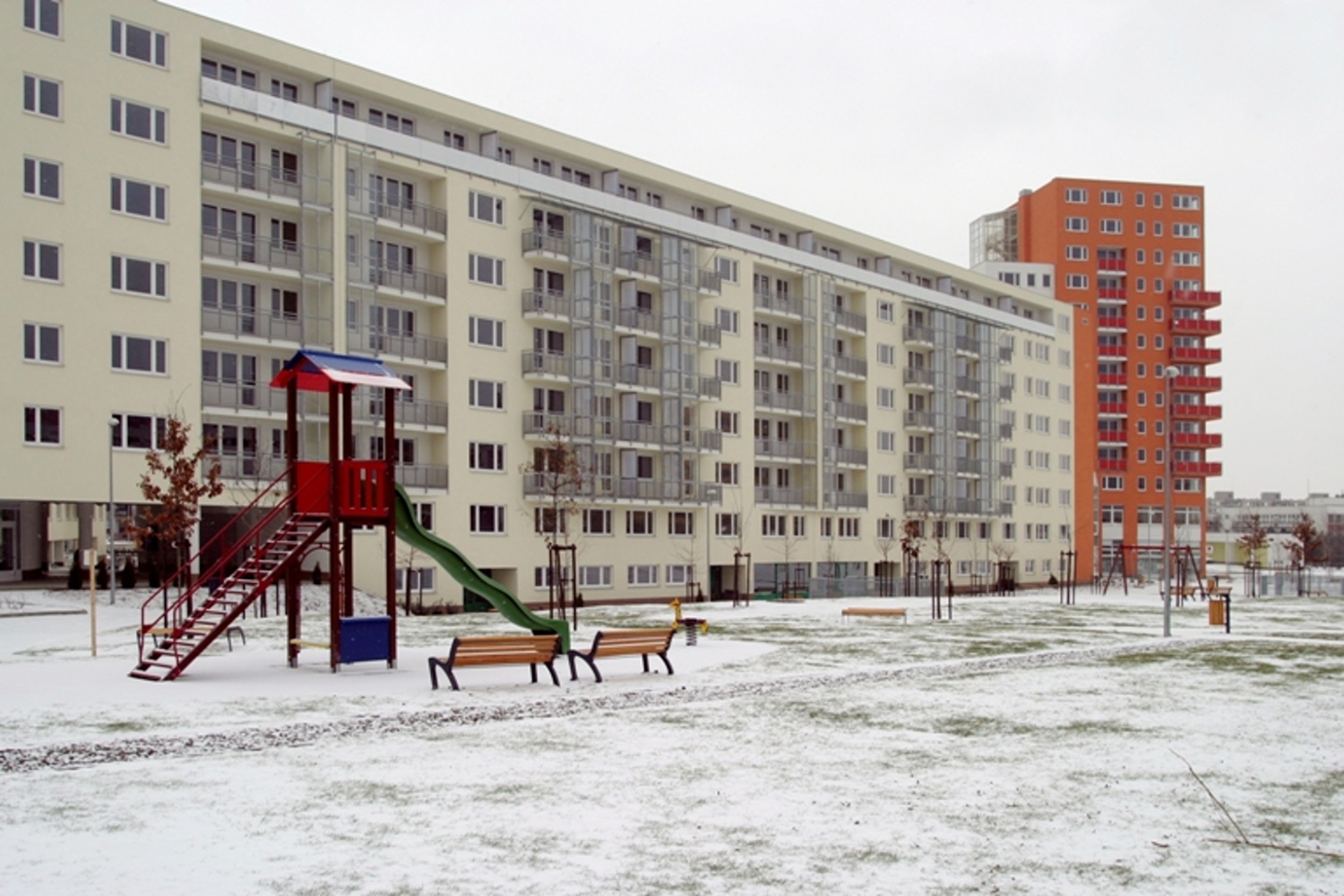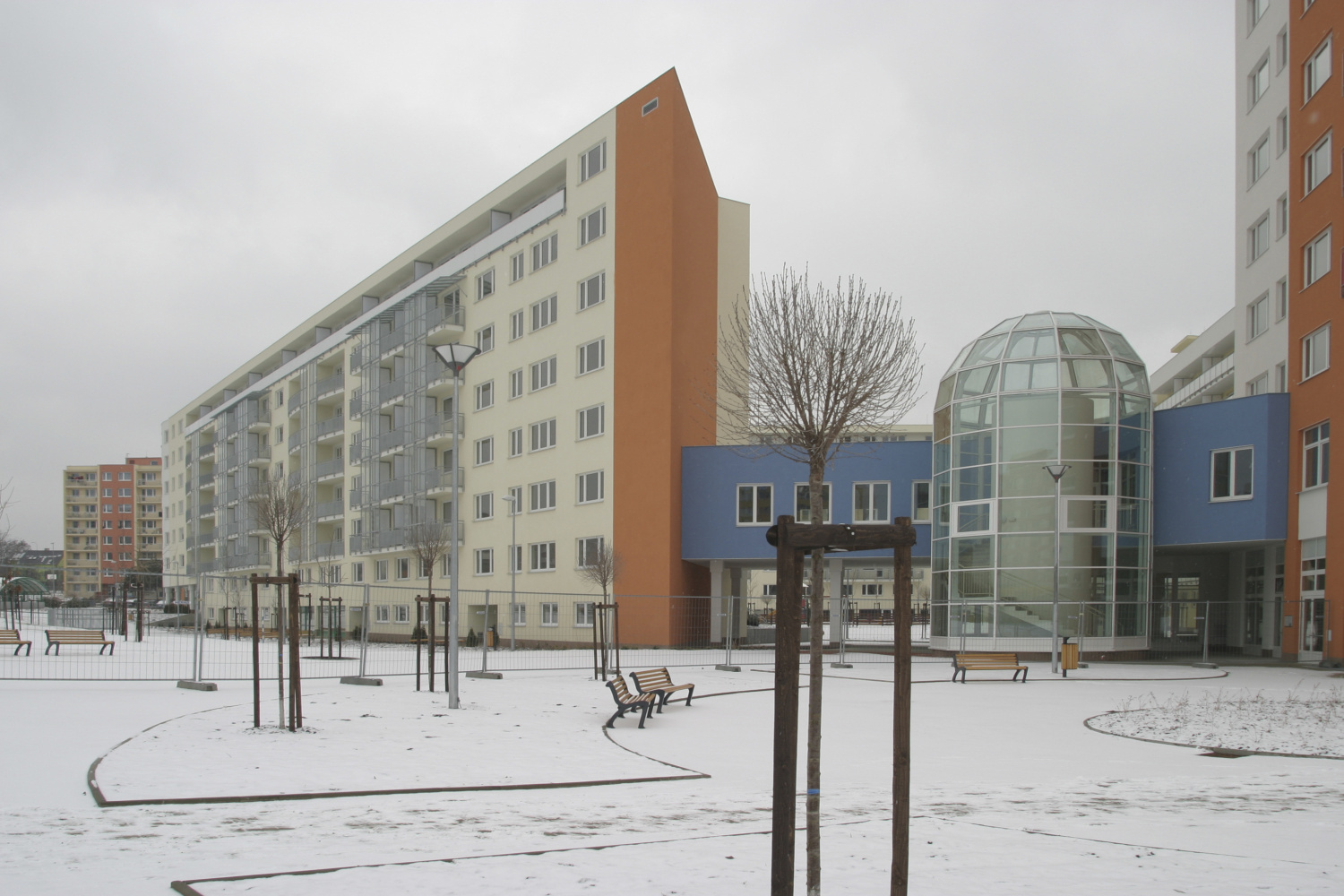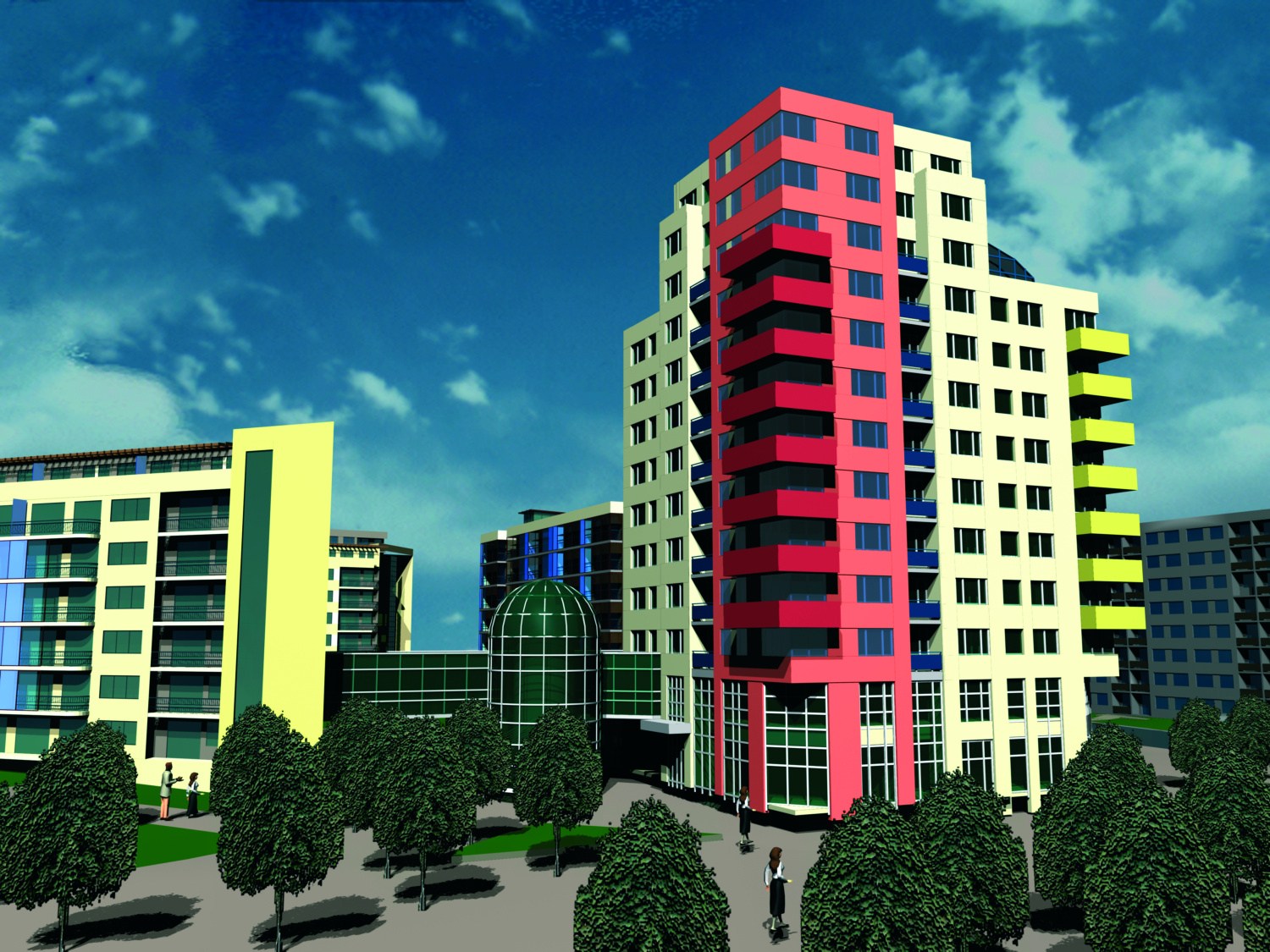Praha-Horní Měcholupy residential complex
Location:
Prague, Czech Republic
Year of completion:
2005
Client:
Capital City of Prague
Building costs:
950 mil. Kč
Project:
CENTROPROJEKT GROUP
Scope of services:
project planning, supervision of construction on compliance with drawings
Project description:
Construction of a mixed-use residential complex at Veronské Square in Prague includes apartments and retail spaces. There are parking spaces located on two basement levels under most of the buildings. The complex comprising four 8-storeyed buildings and one 13-storeyed building is arranged to create a relaxation atrium.
Structural system of the buildings consists of a structural frame made from cast-in-place renforced concrete. Cast-in-place pit for the basement leves has a pile foundation system. Building evelope is built of masonry provided with external insulation composite system.
Main technical data:
Purpose: residential housing
Main Contractors: SKANSKA CZ a.sBuilt-up area: 6530 m2
Building enclosure: 178 550 m3
Number of apartments: 354
Number of garage spaces: 548
Construction started in: April 2004
Construction completed in: December 2005




