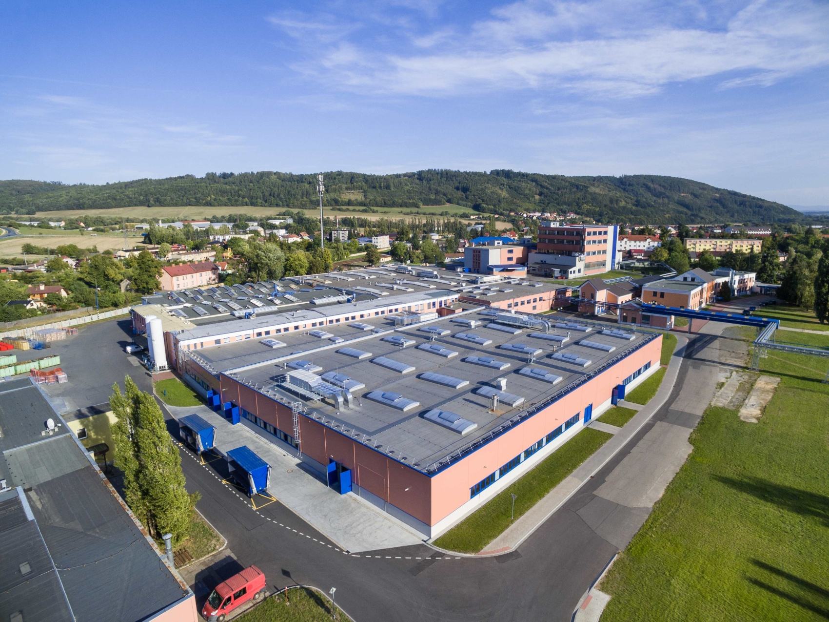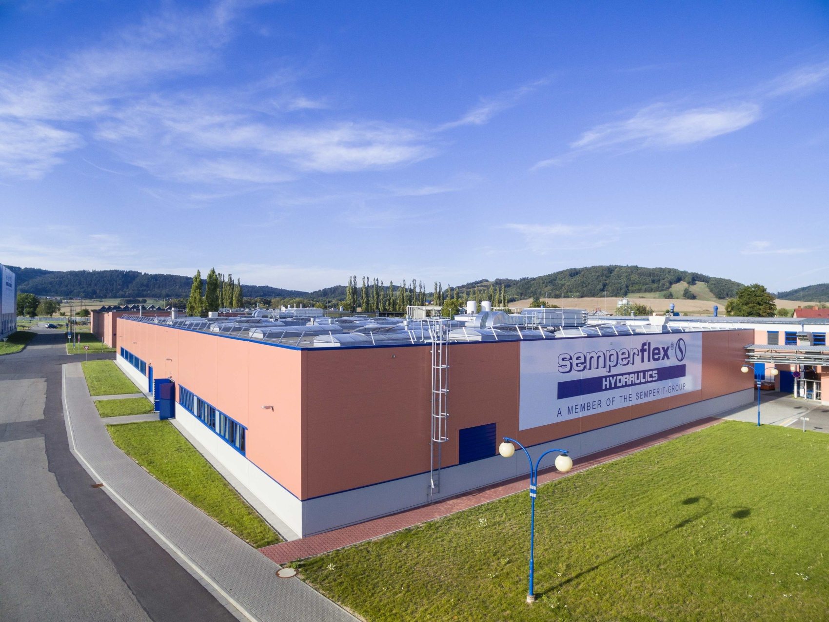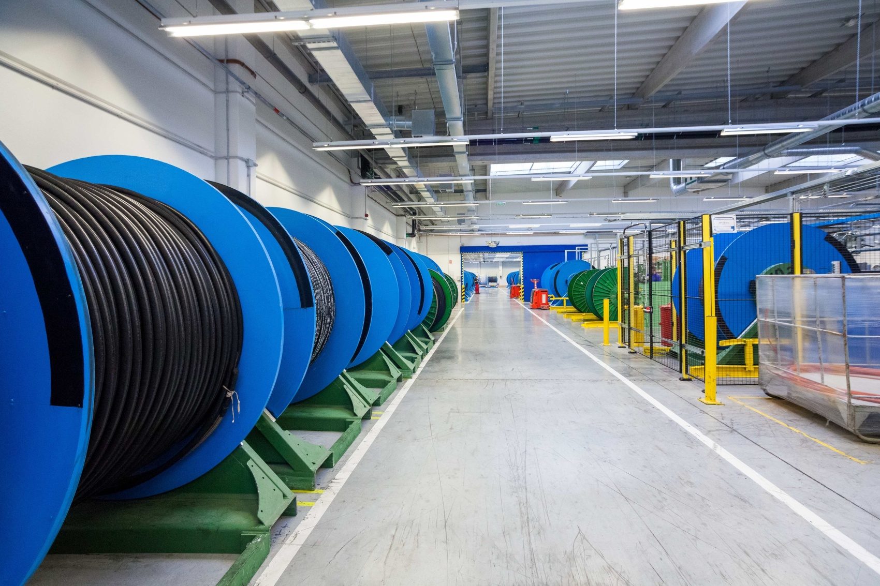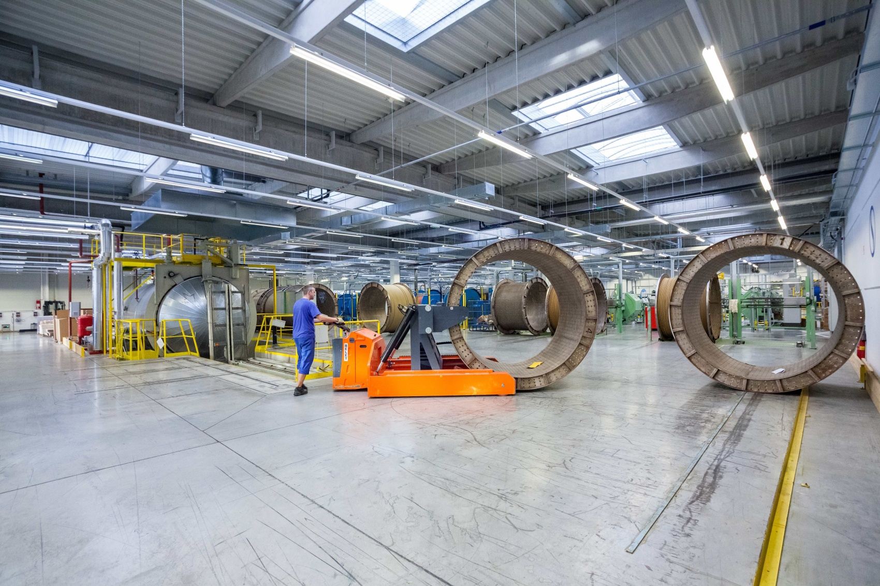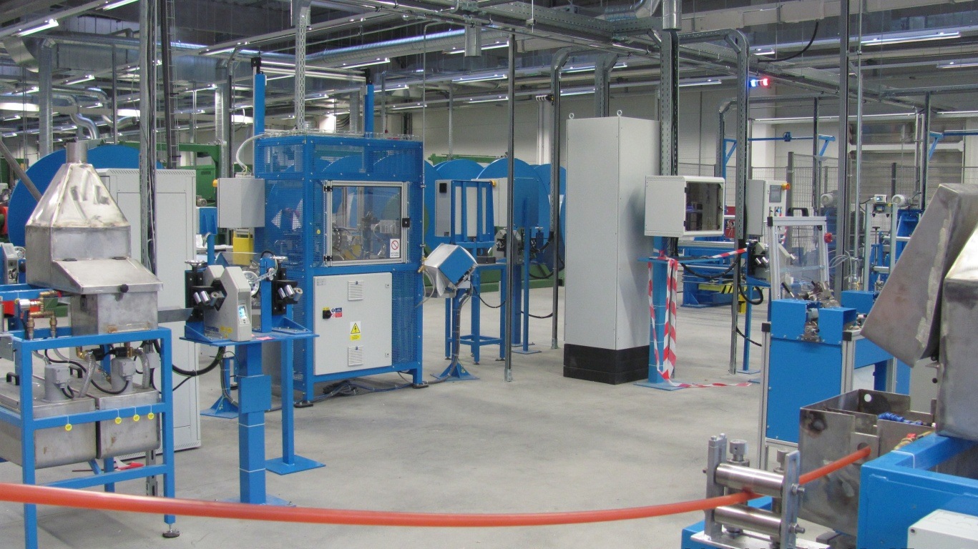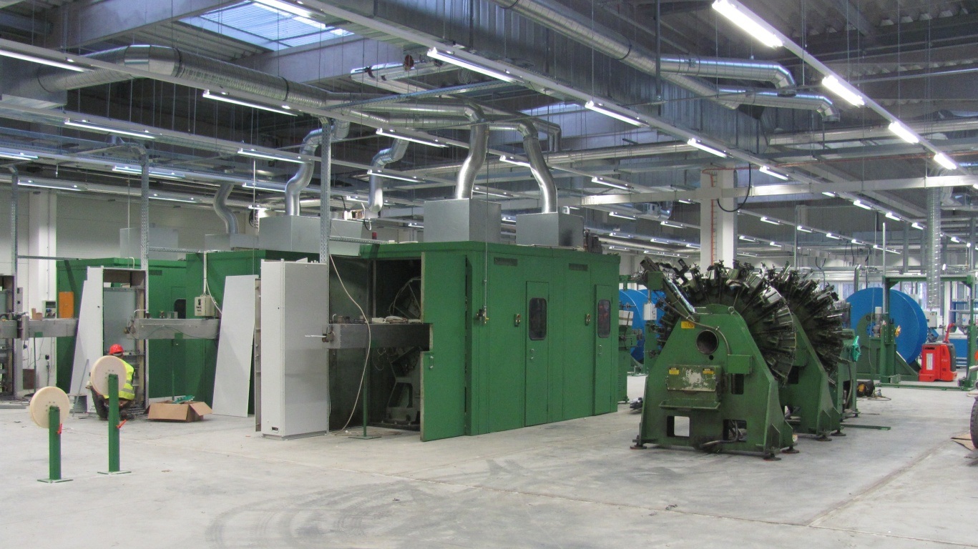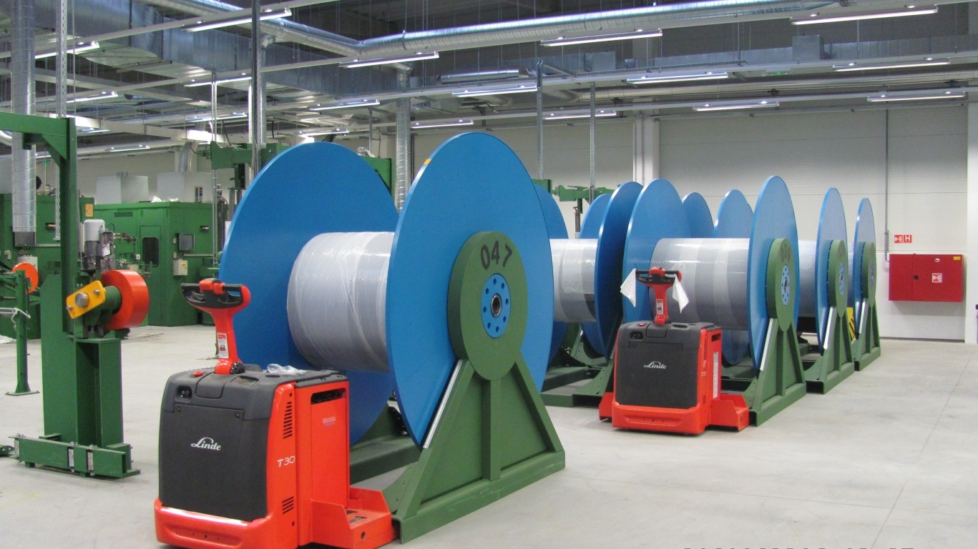Industrial Building for the Production of Hydraulic Hoses SFO
Location:
Odry, Czech Republic
Year of completion:
2014
Client:
Semperflex Optimit s.r.o.
Project stages:
Comprehensive design and authority engineering services, including land-use permit design, permission agreement for the project under the public law, building permit design, detail design for construction, design documents for the project amendment before completion and as-built drawings. In the construction phase, our tasks included supply services, supervision on compliance with drawings, OSH co-coordinator’s services and resident engineer´s services on client´s behalf.
Project description:
The project was aimed at expanding the production of hydraulic hoses.
To meet the project objectives, a new building adjoining the existing one had to be built and both buildings had to be connected to each other.
The old building required remodelling of the layout scheme as well as improvements of the structural system.
New annex building has a pre-engineered RC structural frame that is covered up with sandwich cladding panels.
The building has different height levels according to its functional zoning.
The Client´s standards include enhanced fire safety requirements that have been fully met.
“There were no plans available for the old masonry building with neither a stiffening RC structure, nor damp-proofing system, resting solely on stone foundations. Considering the insurers ´specifications for fire safety as well as necessary remodelling of all building´s structures, we had moved from an ordinary industrial shed project towards a complicated project that was a true challenge for us,” states Mr. Dušan Horák, Chief Design Engineer.


