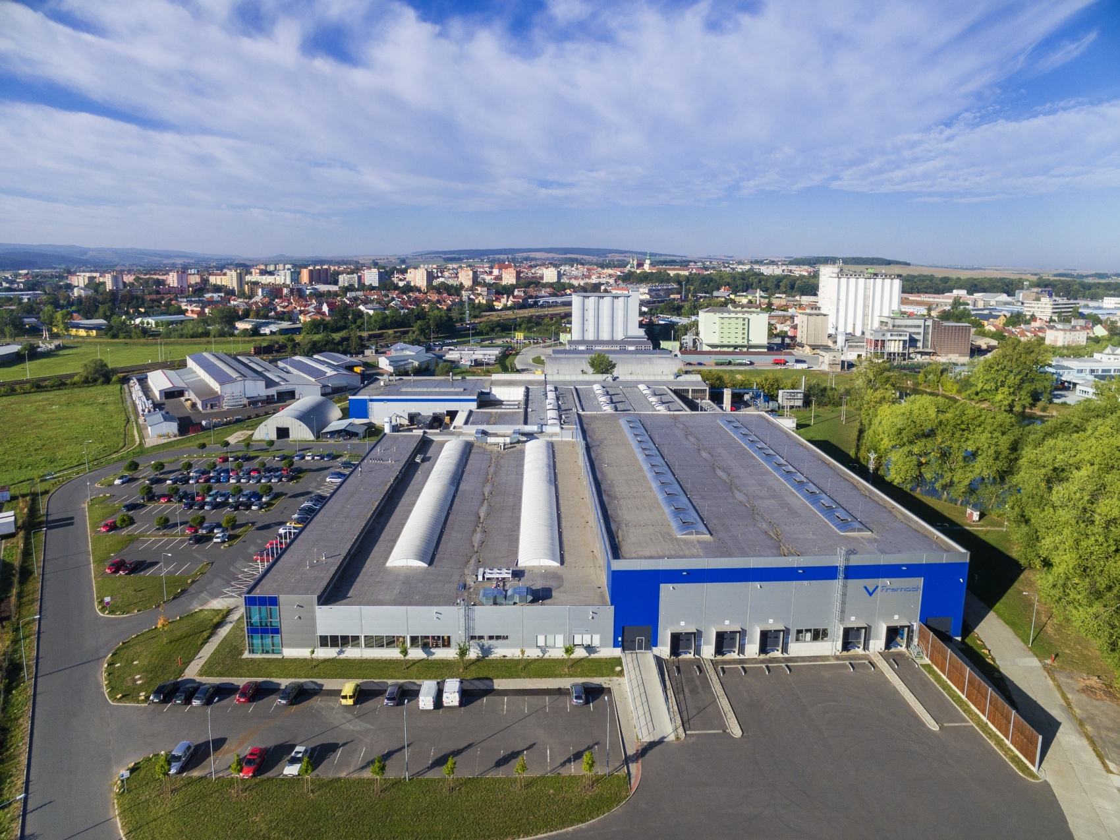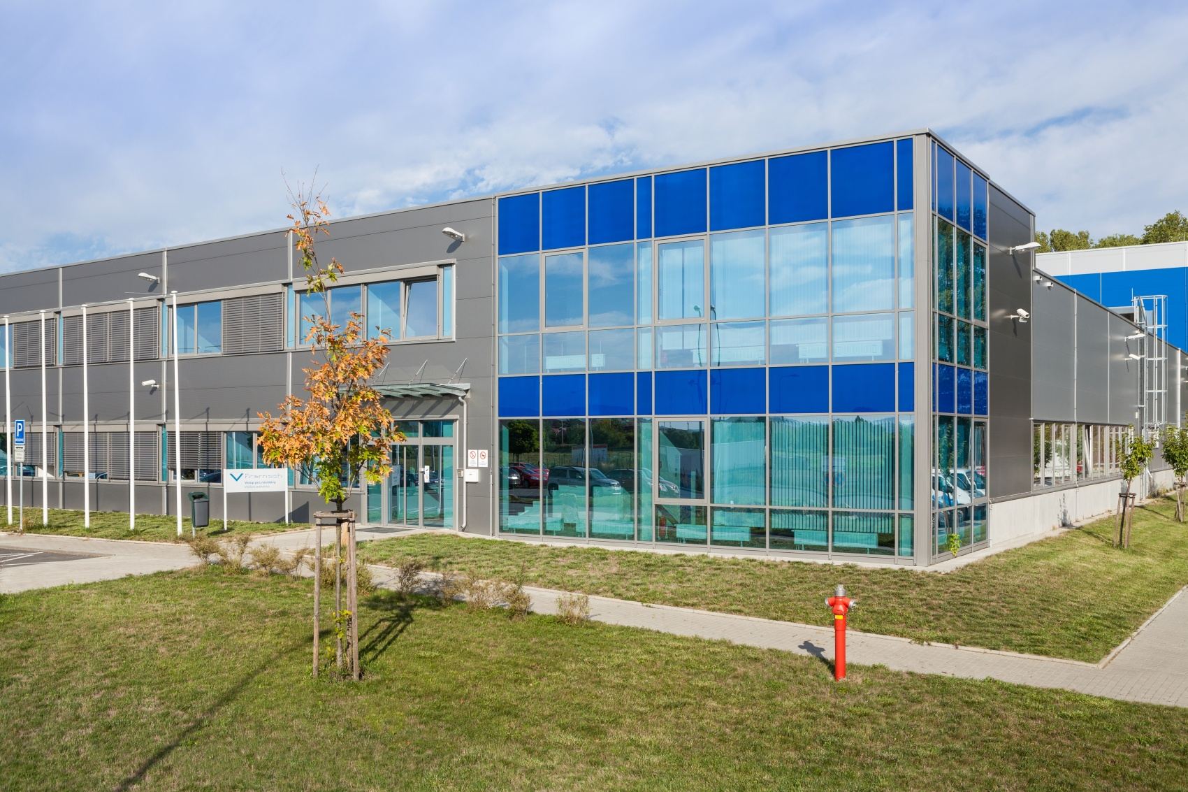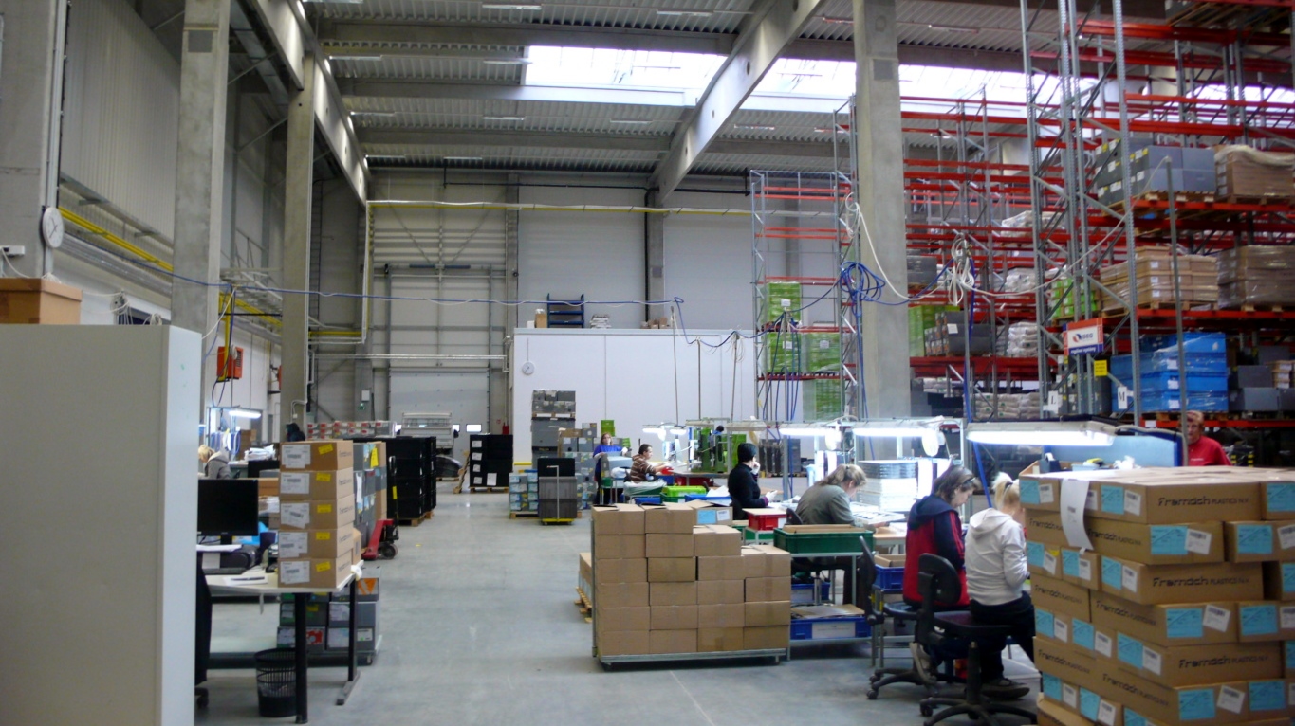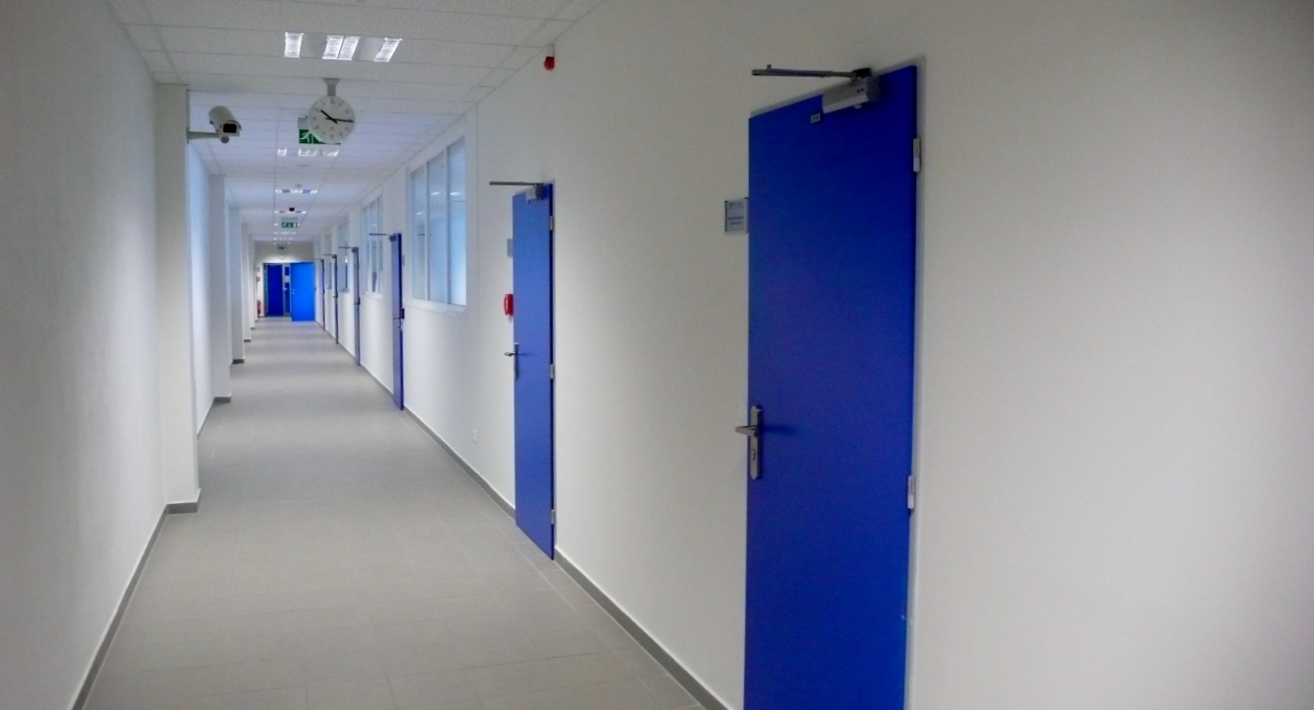Expansion of the FREMACH MORAVA Production Facilities
Location:
Kroměříž, Česká republika
Year of completion:
2012
Client:
FREMACH MORAVA, s.r.o.
Project description:
CENTROPROJEKT continued its design services for the recently planned overall extension of the industrial premises by planning further buildings.
New construction units SO 021 – Warehouse, Assembly Shop and Offices together with SO 022 – Remodelling of Existing Building were designed in full accordance with the rules applied to the existing buildings, thus forming an architectural unity.
Compared to the previous land-use permit design, the client has revised its original requirements, and therefore the detailed design of the buildings has been updated accordingly.
There can be found a new warehouse building, an assembly shop and a two-level office block on the premises.
The buildings with a pre-engineered RC structural frame rest on deep foundations using bored piles.
Award:The Zlín Region´s Building of the Year 2012 – Honourable Mention in the Category of Industrial and Agricultural Projects








