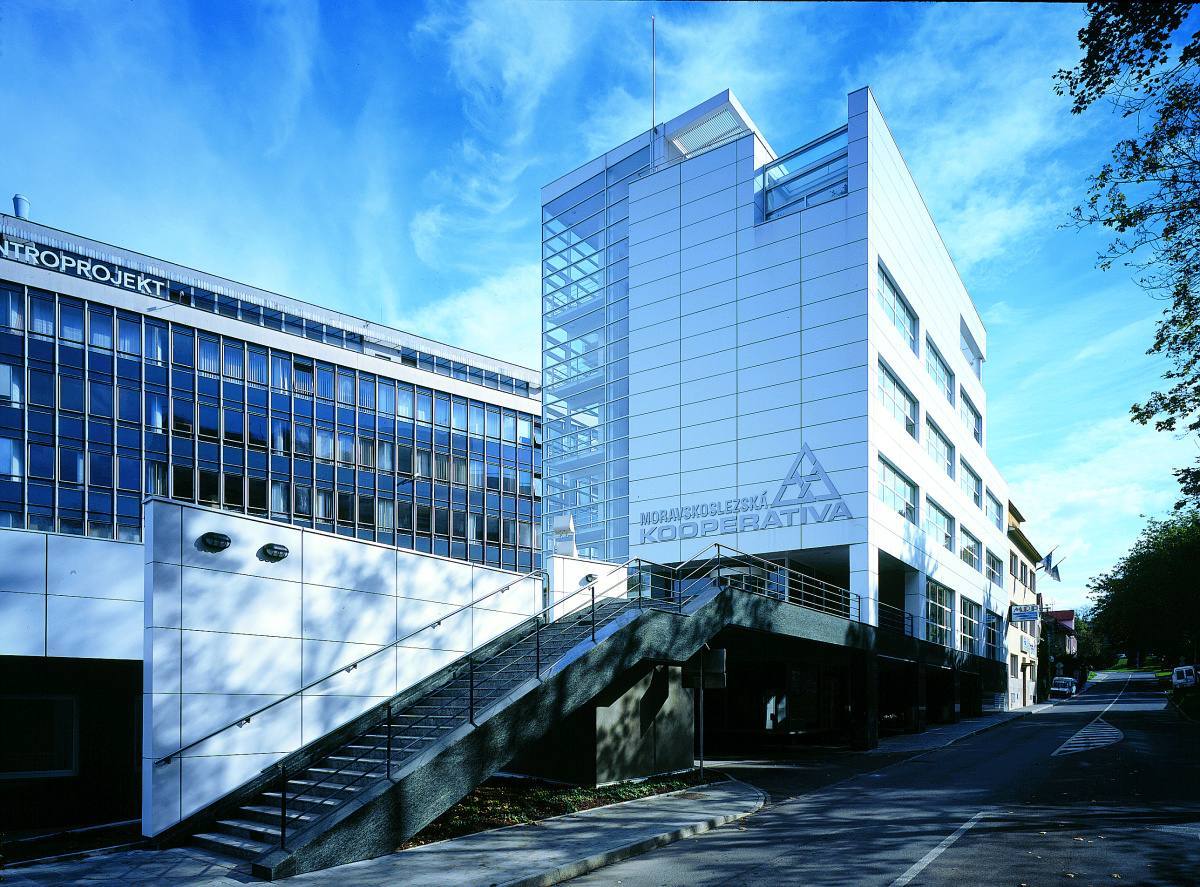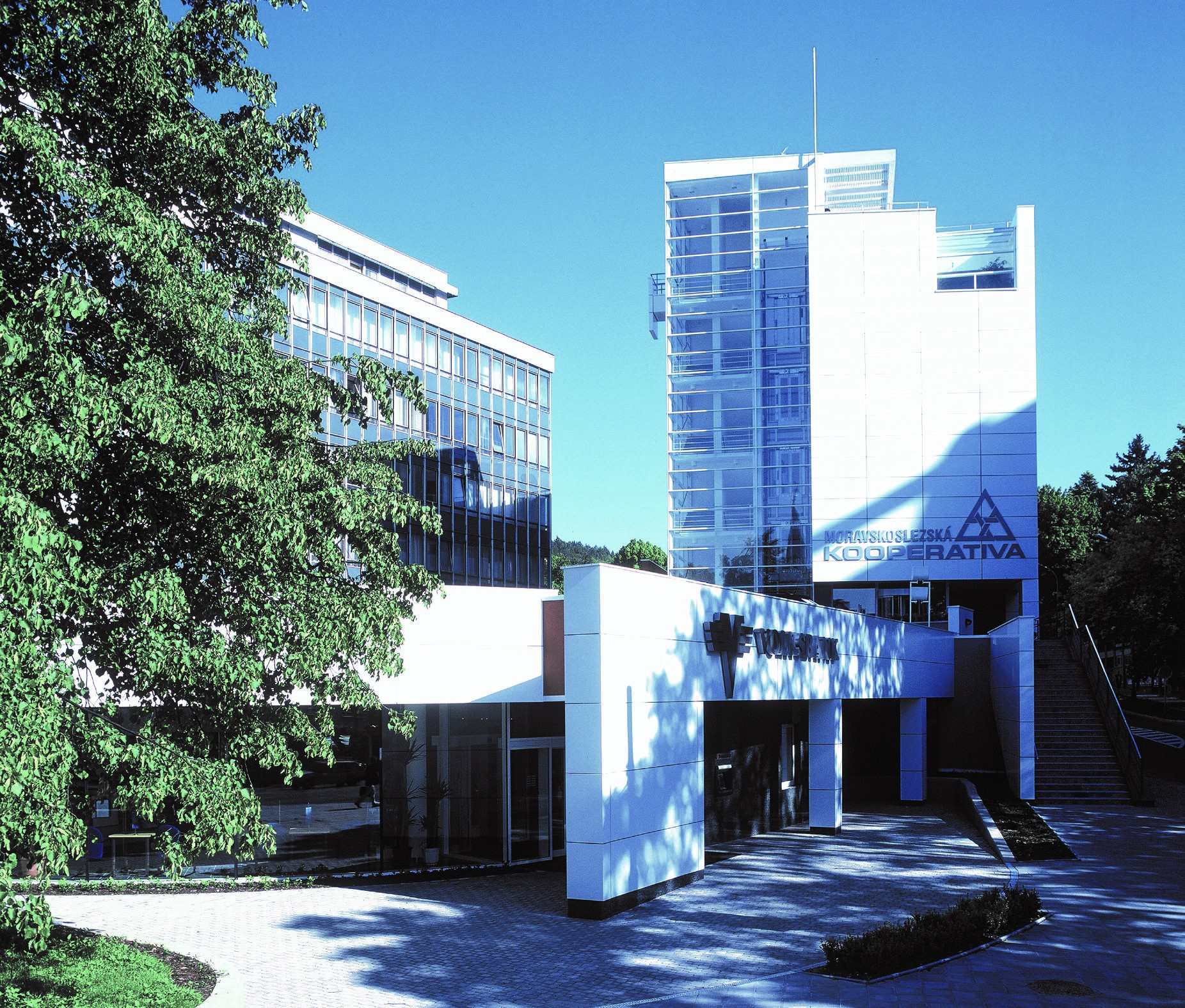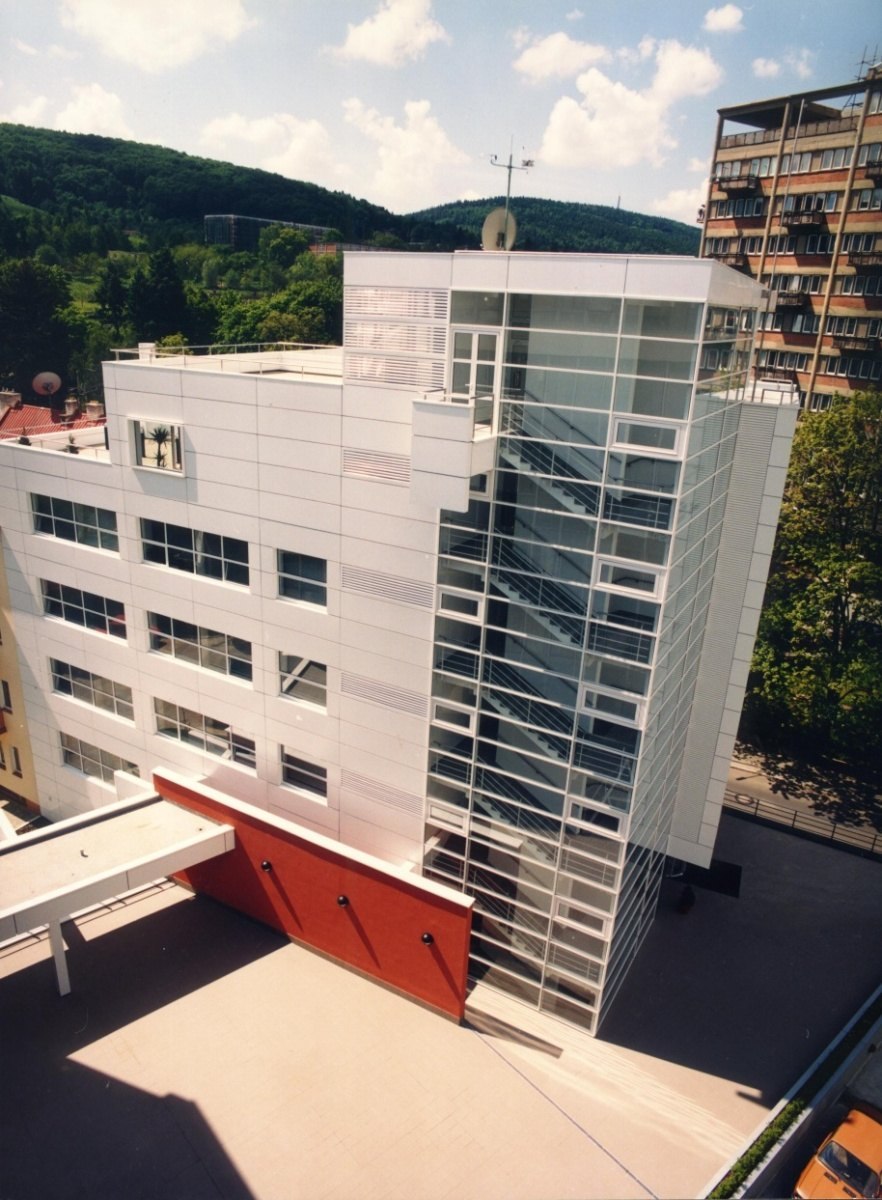Administrative and commercial centre in Zlín
Location:
Zlín, Czech Republic
Year of completion:
1999
Client:
Moravskoslezská KOOPERATIVA, pojišťovna, a.s., Centroprojekt Zlín a.s.
Building cost:
approx. 100 million CZK
Project:
CENTROPROJEKT GROUP
Project description:
Dominant to the Centre is a seven-storeyed building in which the insurance company KOOPERATIVA has its head office. One-storeyed block with commercial premises and a parking lot lies adjacent to it.
Seven-storeyed building was designed as a monolitic skeleton in reinforced concrete with solid floors. The external cladding consists of a brick lining with aluminium panelling ALUCOBOND in combination wit stone facing, wall openings are filled with aluminium windows in combination with shop windows walls.
One-storeyed block is also a monolithic skeleton in reinforced concrete with girders laid above columns, external cladding is made of aluminium panelling ALUCOBOND , same as that of the seven storeyed building.
Main technical data:
Built-up area: 1,830 m2
Enclosed volume: 14,525 m3
Number of floors: 7
Offices: 1,075 m2
Commercial premises: 390 m2
Carpark spaces: 29
Garage spaces: 10





