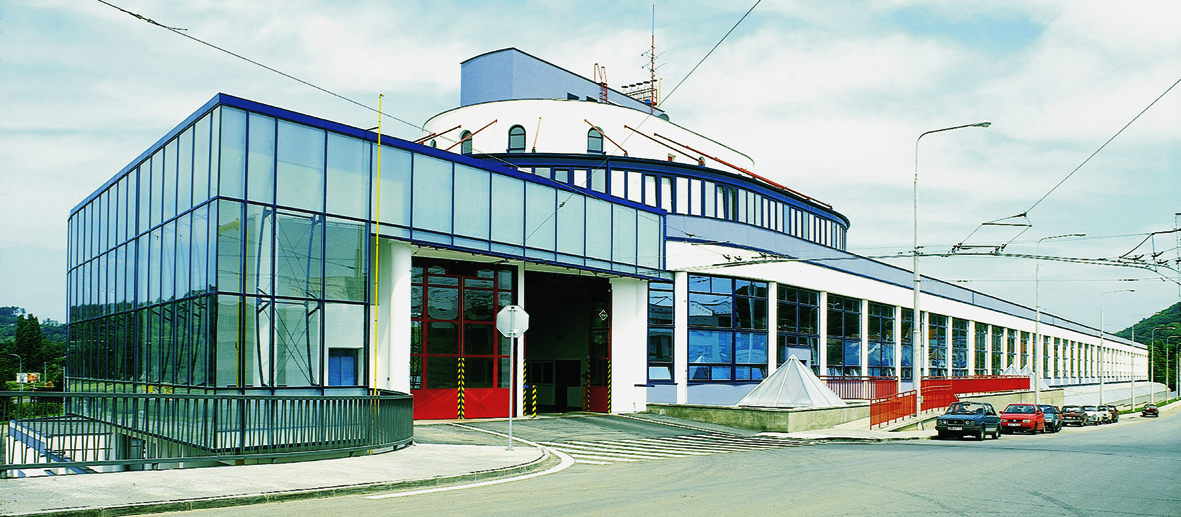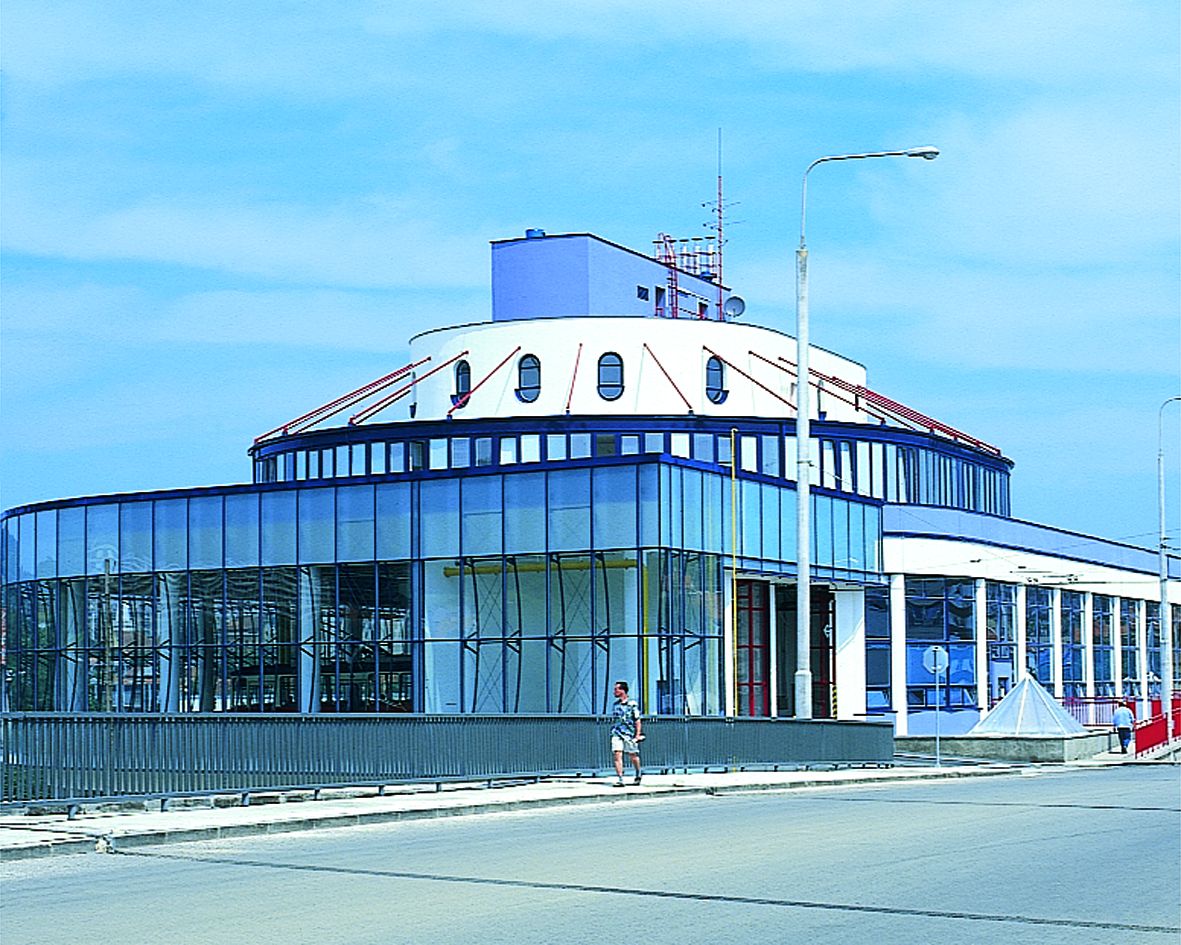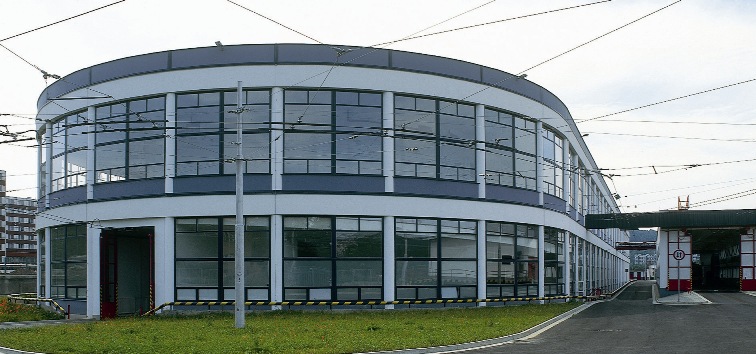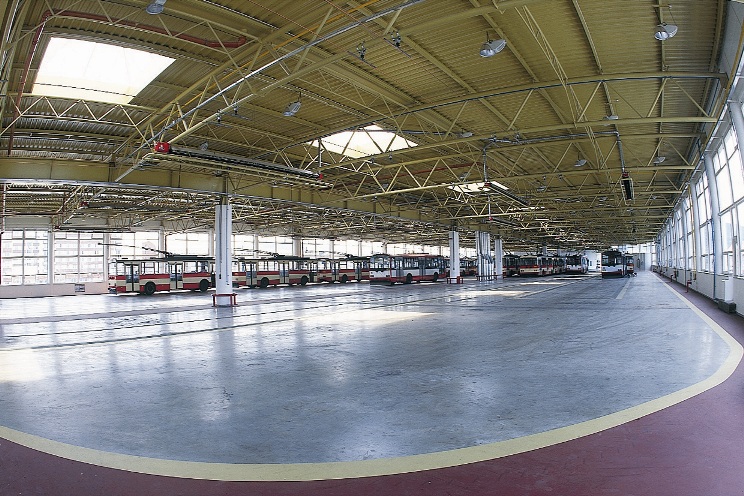Trolleybus Depot in Brno
Location:
Brno, Czech Republic
Year of completion:
1997
Client:
Brněnské komunikace a.s.
Project:
CENTROPROJEKT GROUP
Project description:
The depot building being 240m long by 50m wide with heights over 16 and 25m accommodates all main operations, namely repair shops, trolleybus parking spaces and a specialized test track as well as employees´ canteen on its two floors. The dominant four-storey building section houses welfare rooms for employees and offices.
The depot rests on short large-diameter piles. Its structural system is a cast-in-place RC frame with brick lining. The facades are either glazed with large-size windows or solid external walls, including roof lights. The roof is a steel structure with concrete slab.
Oval shape of the building is based on the movement of trolleybuses inside the depot. Other auxiliary facilities are housed in detached buildings situated along service roads. The project also included chemical and biological wastewater treatment plant located on the premises.
Main technical data:
Dimensions: 240 x 50 x 16, or 25 metres (length x width x height)
Staff number: 200
Vehicle capacity: 50
Floor area of all buildings: 11 431,50 m2
Enclosed volume of all buildings: 149 735,20 m3





