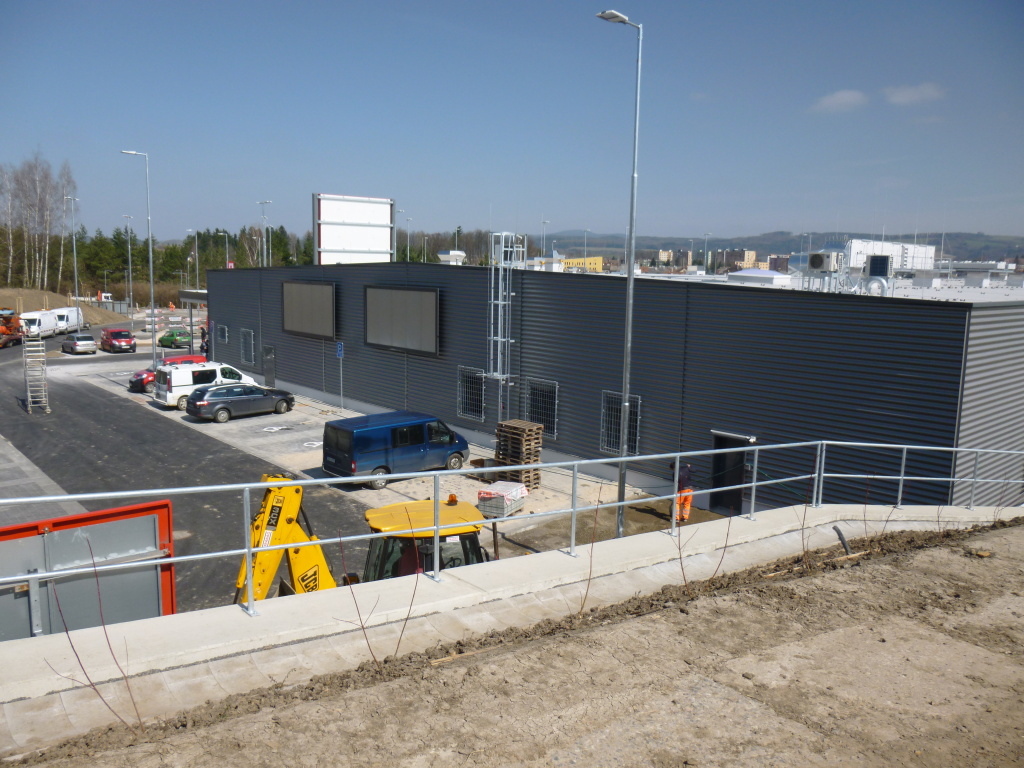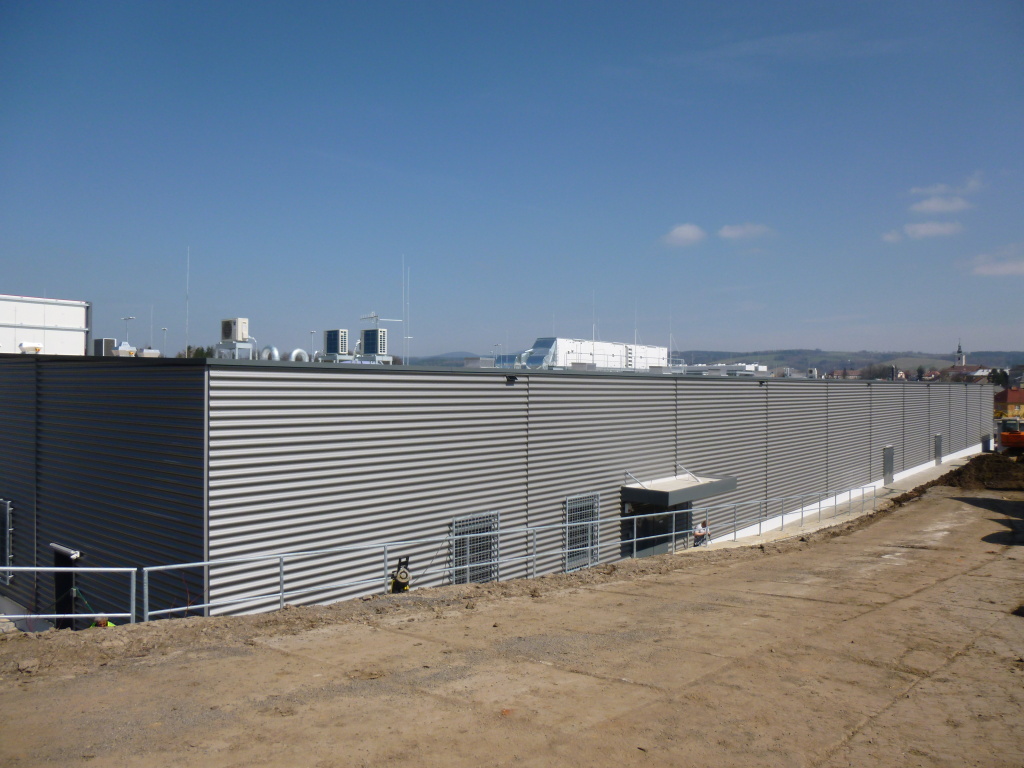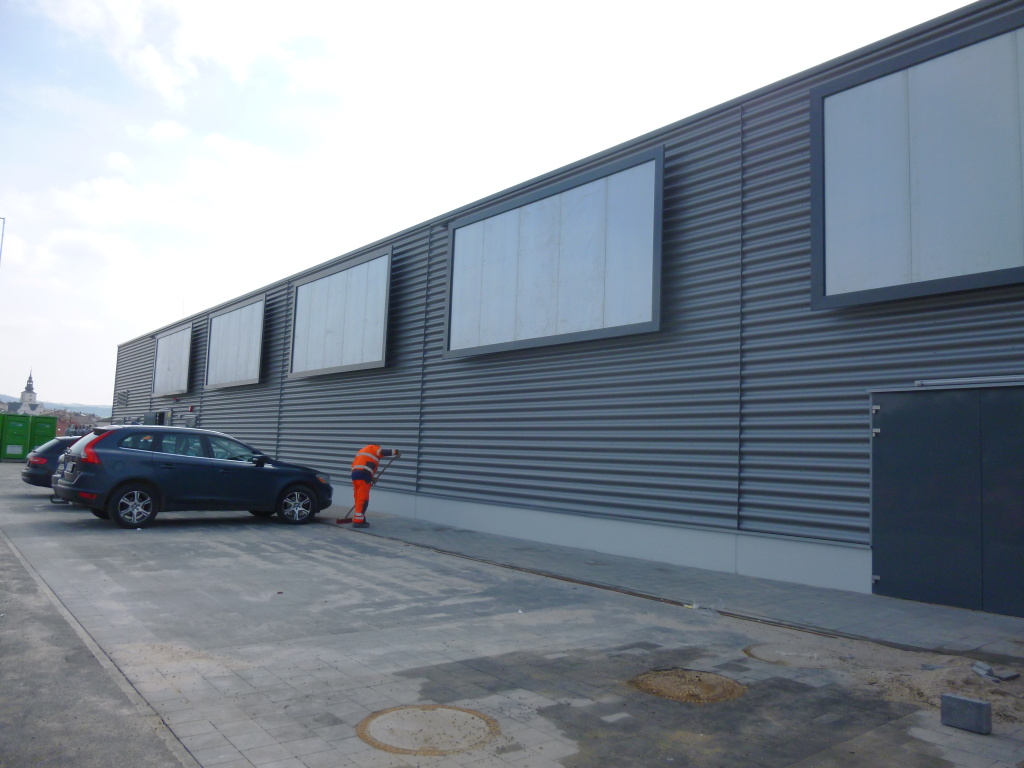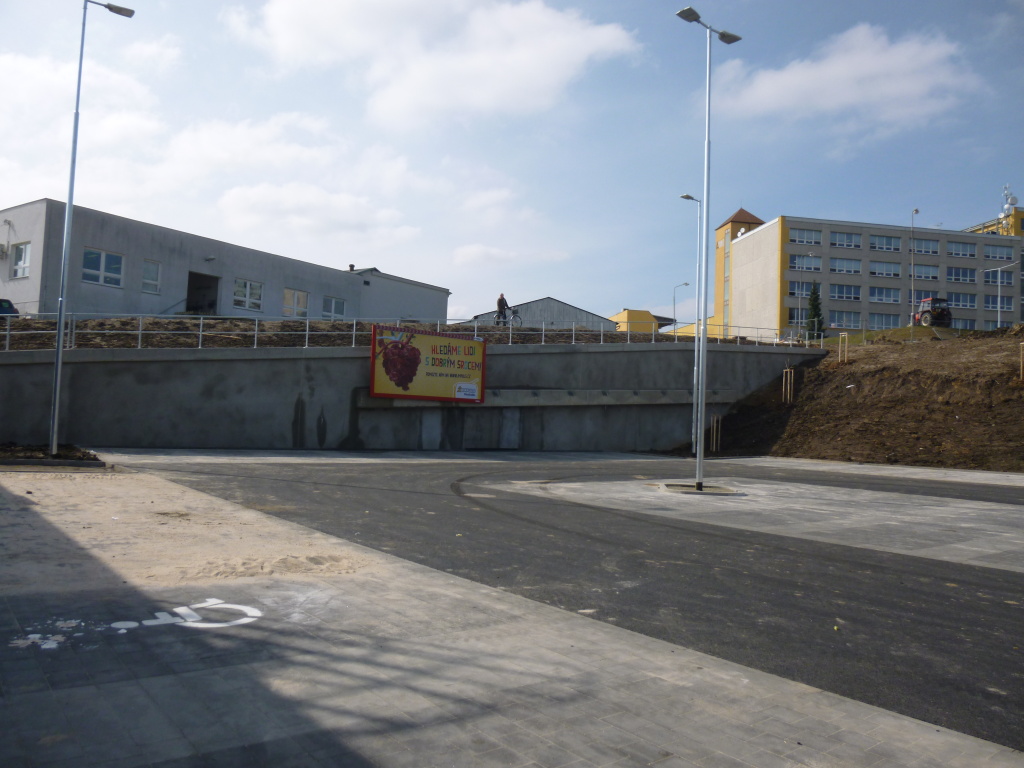Lanškroun Retail and Consumer Services Centre
Place:
Lanškroun, Czech Republic
Year of completion:
2015
Client:
Kaufland Česká republika, v.o.s.
Description of the Project:
The centre is used as a retail store combined with tenant´s units. The premises include a parking lot for customer cars, a goods delivery yard, an underground sprinkler water reservoir and a kiosk-type transformer station.
Architectural design of the Kaufland store in Lanškroun is based on the requirements and specifications of the user, giving main focus on functional aspects.
The building consists of reinforced-steel structural frame covered up with flat roof. All view-exposed facade segments are made of SIN metal sheets, while RC panels and metallic cassettes are used for the rest areas of the building envelope. The colour scheme combines grey colour with red promotion elements.
Main Technical Data:
Built-up area: 3740,18 m2
Building enclosure: 33 474,61 m3
Retail areas: 2308,50 m2
Parking and service yard: 1361,90 m2






