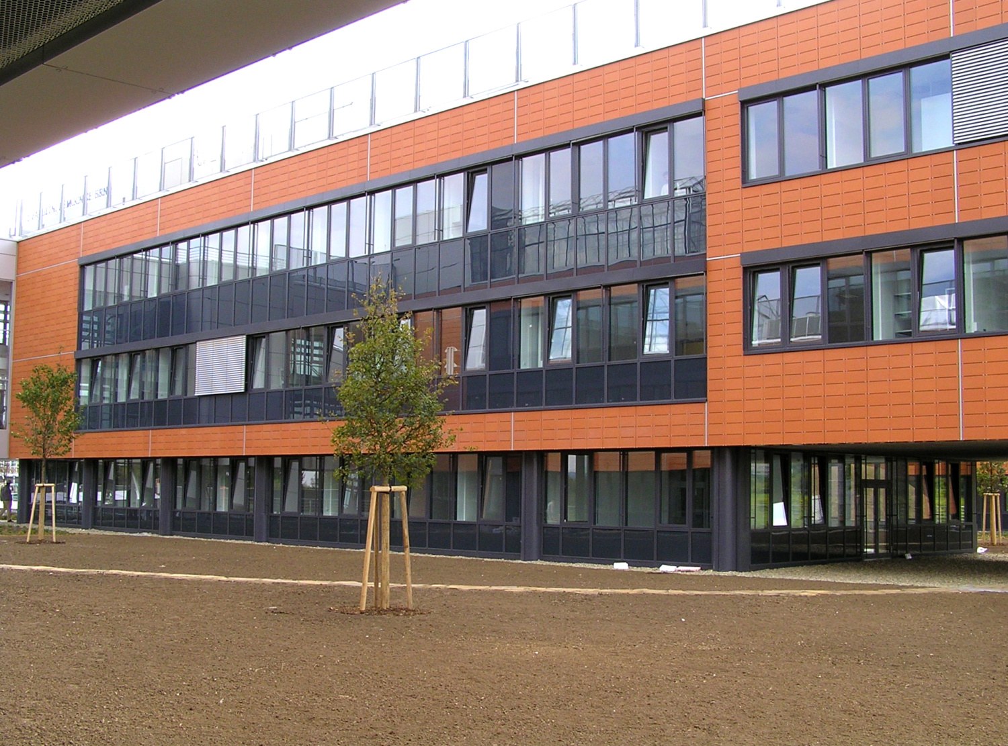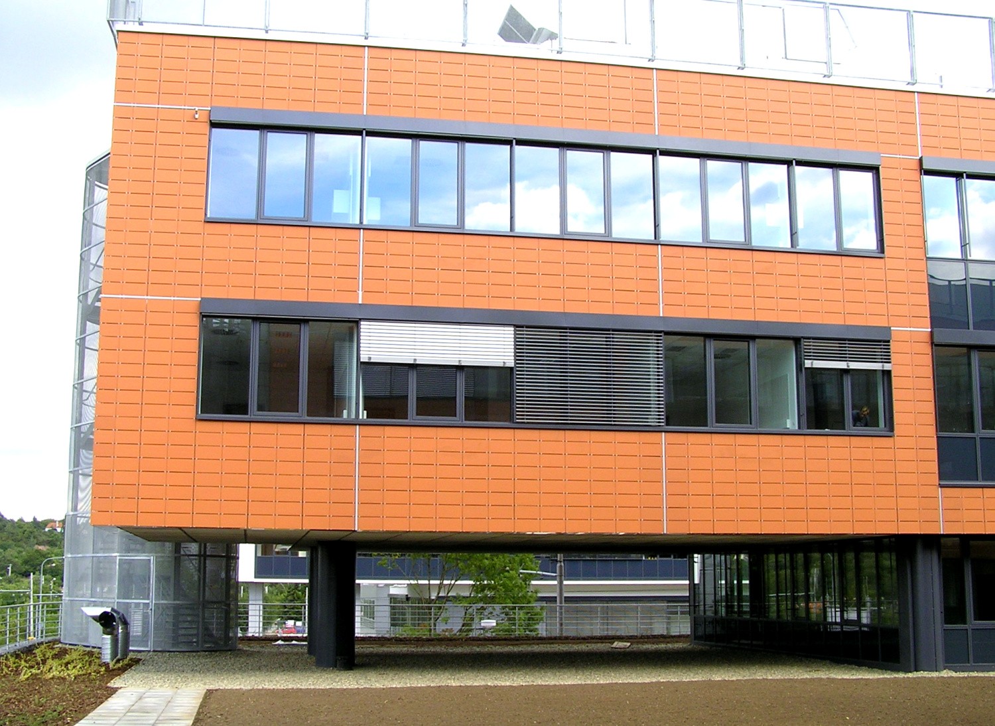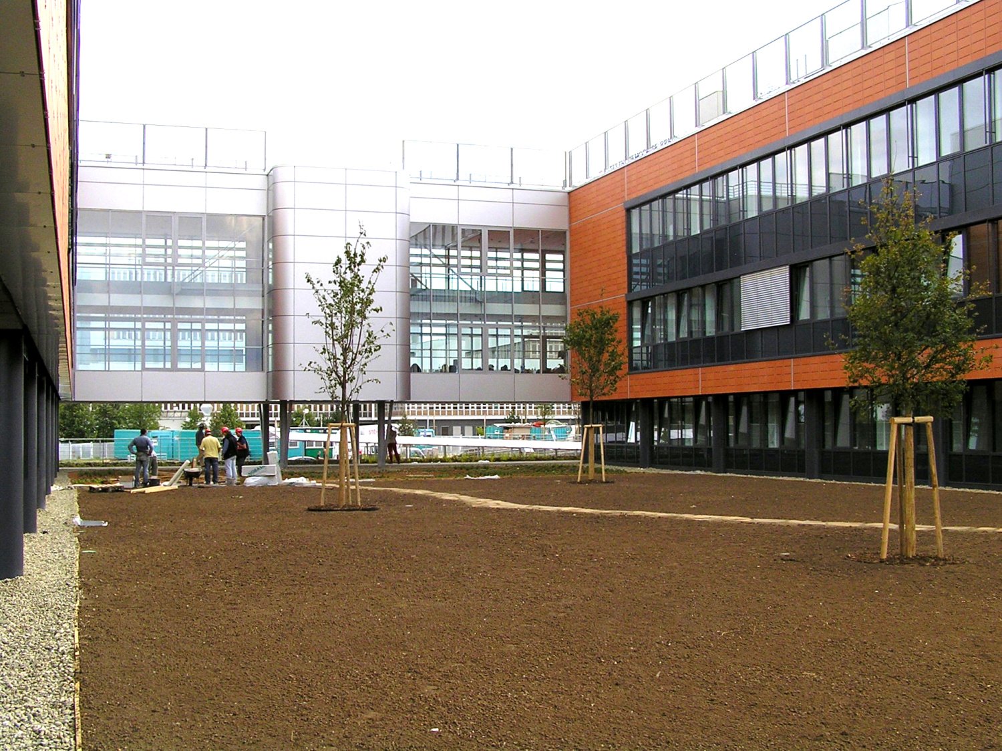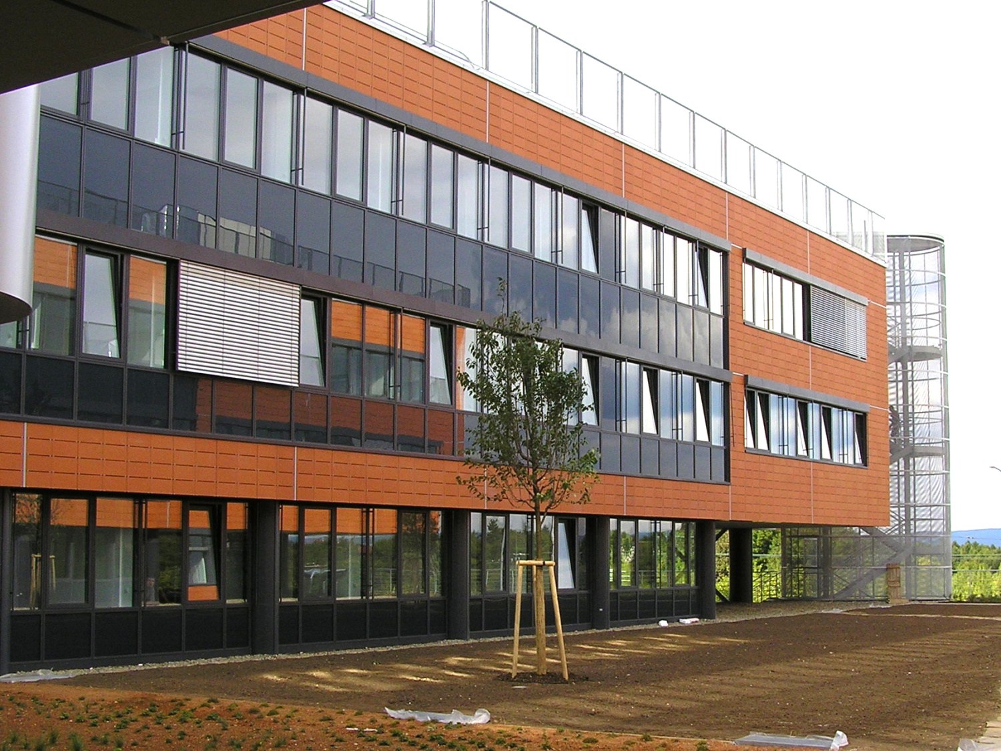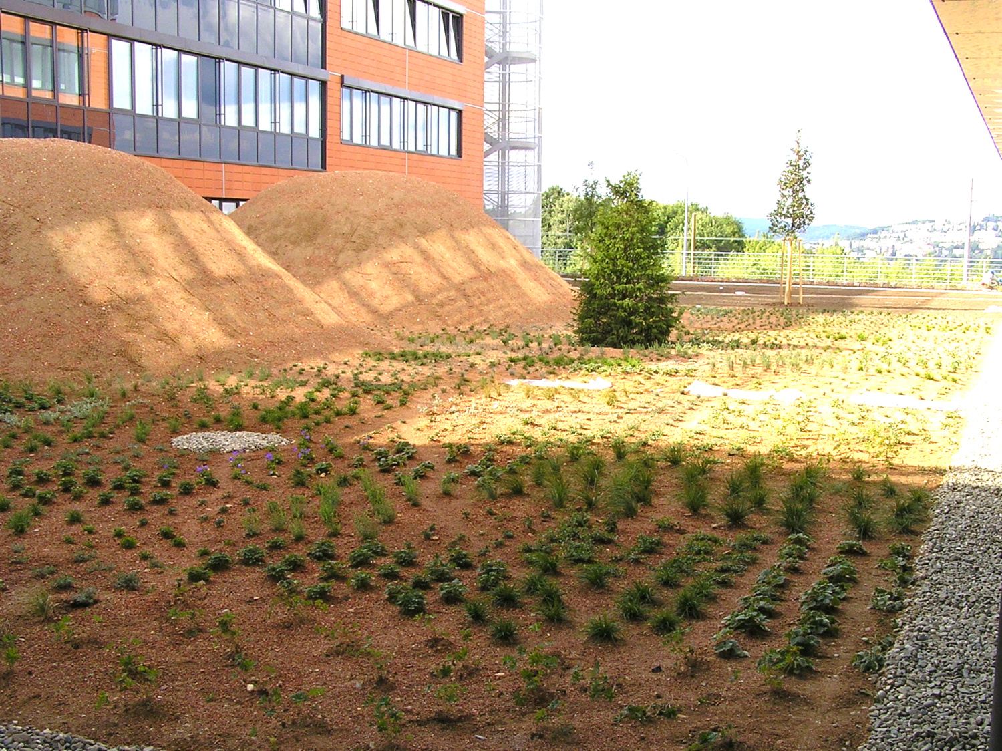ILBIT University Campus in Brno-Bohunice
Location:
Brno, Czech Republic
Year of completion:
2005
Client:
Brno Masaryk University
Project description:
Newly built property offers generous space for research laboratories.
It was a challenging project which included complex fluid plumbing solutions (e.g. piping systems for several technical gases, separated drainage system resistant to chemical substances or autonomous exhaust system for chemical extractor hoods, etc.).
The three-storey buildings have a steel structural system connected to each other by reinforced-concrete basements.
To lighten the building mass, two-storey circulation corridor was constructed as a glazed structure with two pairs of columns omitted.
ILBIT is acronym for “Integrated Laboratories for Biomedicine Technologies”.
The Architect for this project was A PLUS BRNO a.s.


