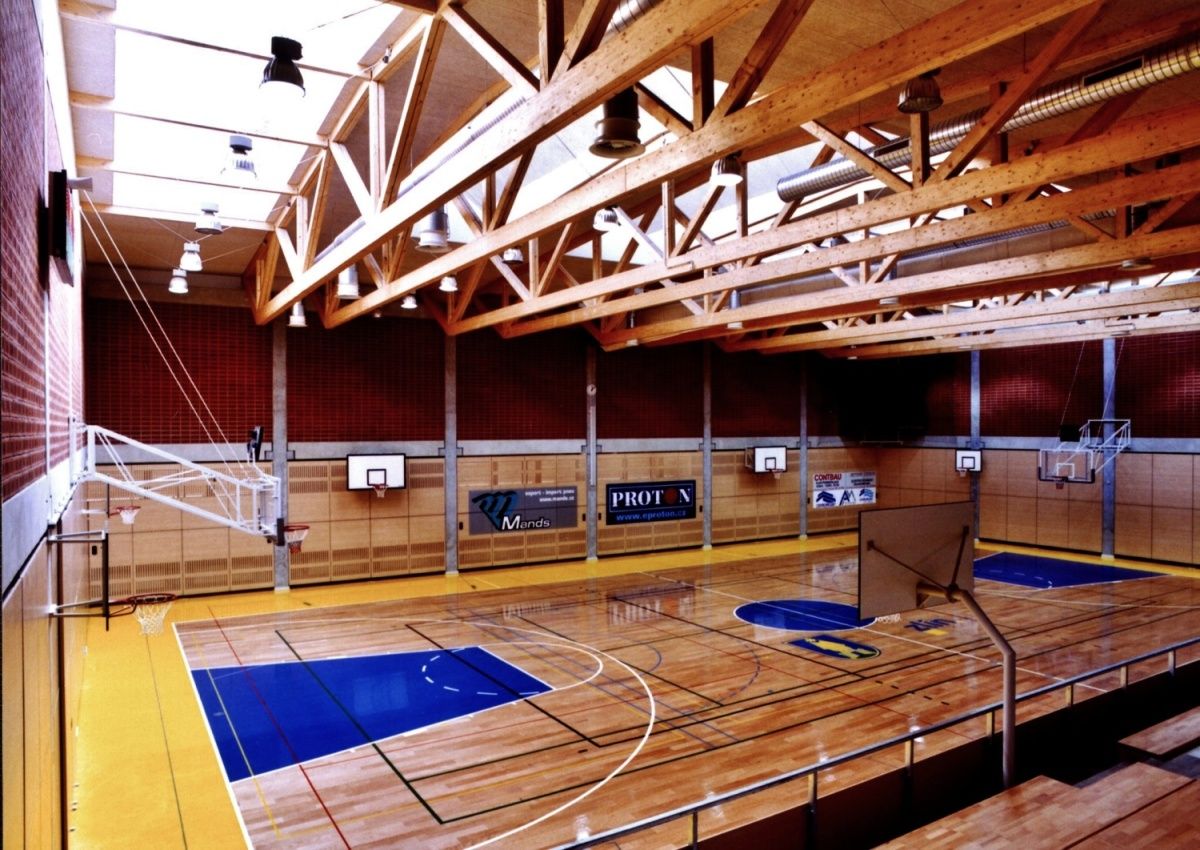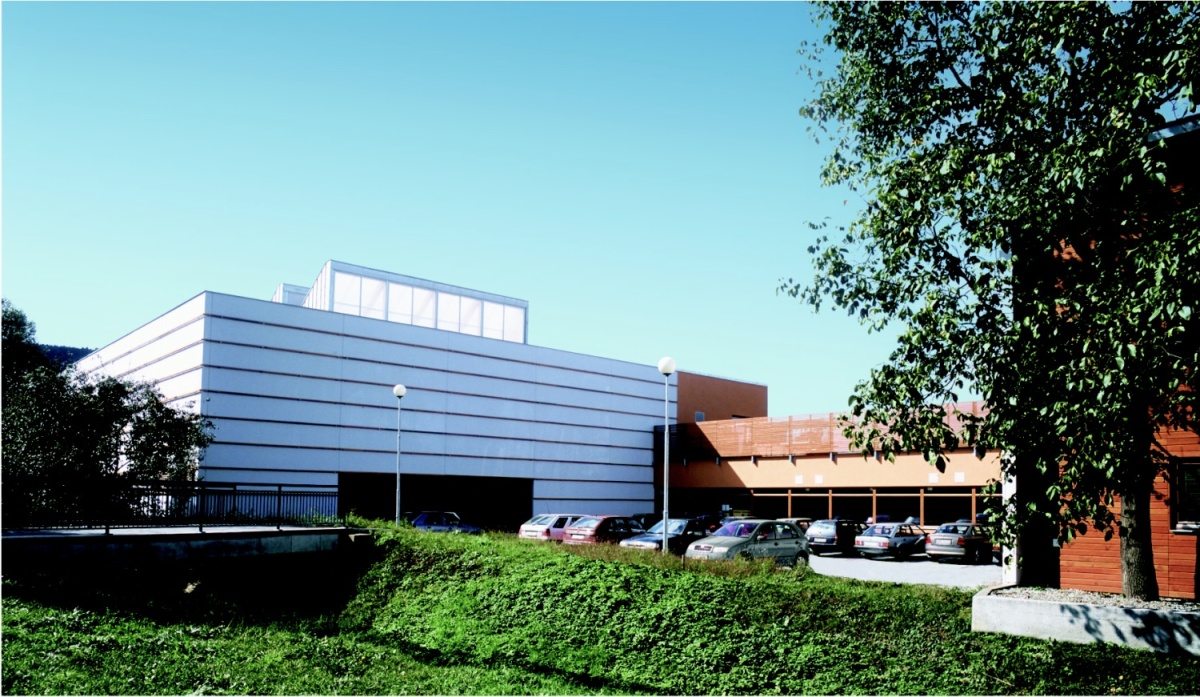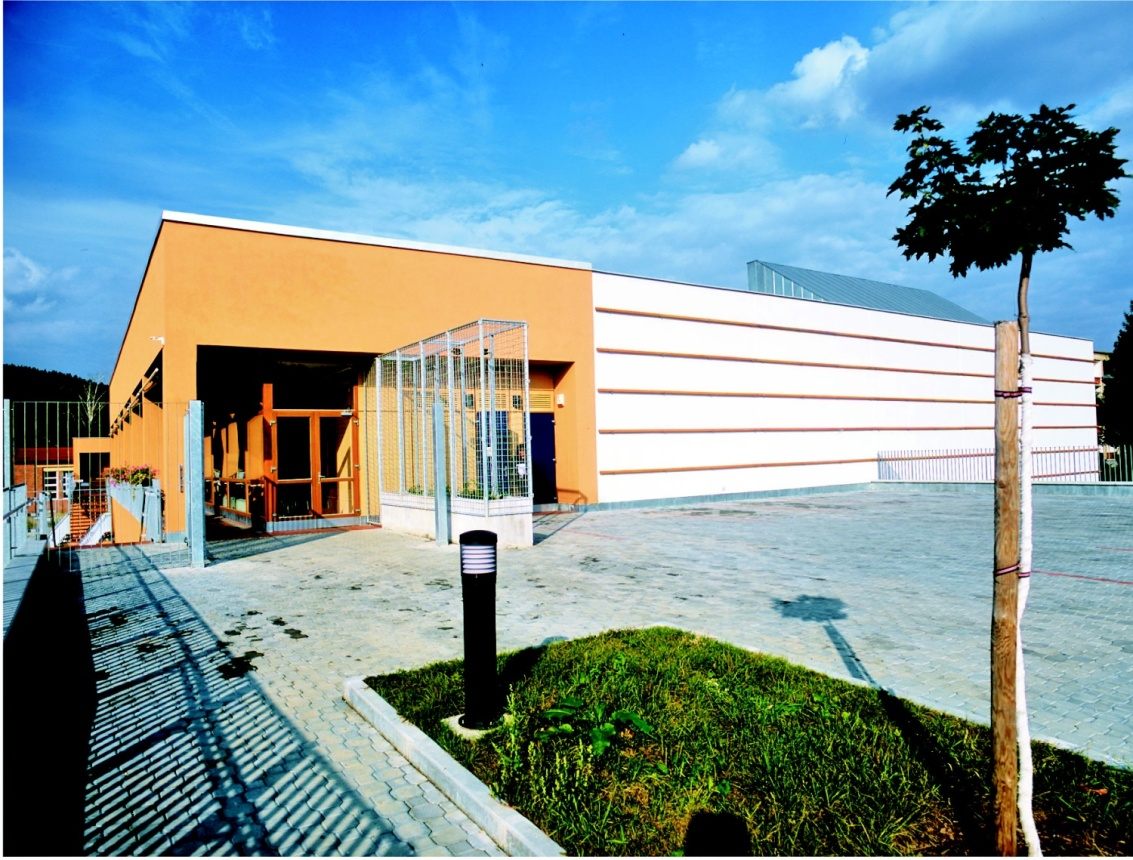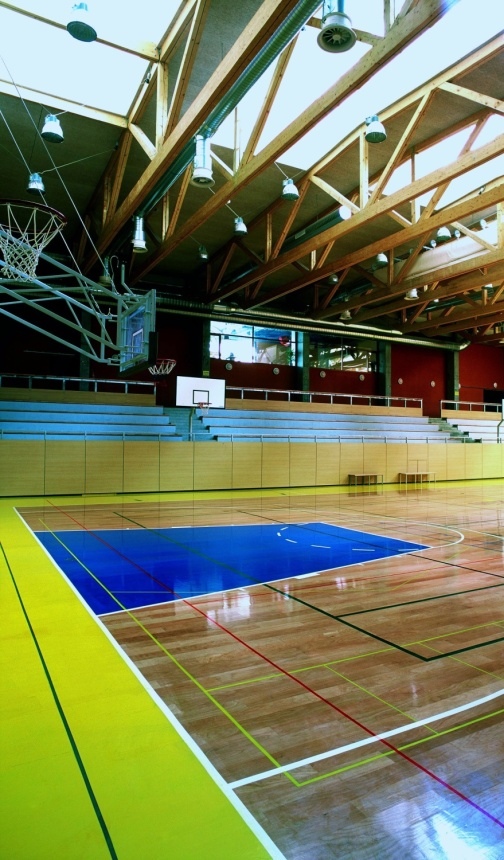Town Sports Hall in Zlín
Location:
Zlín, Czech Republic
Year of completion:
2002
Client:
Statutory Town of Zlín
Building cost:
69,87 million CZK
Project:
CENTROPROJEKT GROUP
Project description:
The sports hall along with its technical rooms and the lodging house have a barrier-free access. The complex consists of several interconnected units, namely the sports hall, auxiliary rooms for sports hall I, auxiliary rooms for sports hall II, and lodging house. An outdoor swimming pool “Zelené”, which has undergone reconstruction recently, lies adjacent to the sports complex.
Sports hall
The sports hall has seating and standing room for about 200 and 100 visitors. Structural framework of the sport hall itself consists of reinforced-concrete columns with girders and lateral supports, which bear wooden ridge nailed trusses.
Technical rooms for sports halls I and II
They are housed in blocks with two-level and single-level arrangement. Structural framework of the building consists of monolithic frames in reinforced concrete with cast-in-situ floor slab in reinforced concrete.
Lodging house
The lodging house has a capacity of 48 beds. Structural framework of the two-level building consists of monolithic cross frames in reinforced concrete with precast reinforced-concrete floors.
Main technical data:
Purpose: sports hall for basketball, volleyball, tennis, bicycle-polo and bocca
Architectural and Interior Design: ADDO, architectural office, Ing. arch. Jiří Záhořák
Main Contractors: PSG-international a.s., AM interiér, a.s., STŘECHY 92, s.r.o.Building plan size: 33,30 x 27,70 m
Playing field (board) size: 31,60 x 20,60 m
Clear headway up to truss: 7,50 m
Built-up area
- hall: 925 m2
- technical rooms: 620 m2
- lodging house: 590 m2
Building enclosure
- hall: 10 600 m3
- technical rooms: 4 980 m3
- lodging house: 4600 m3





